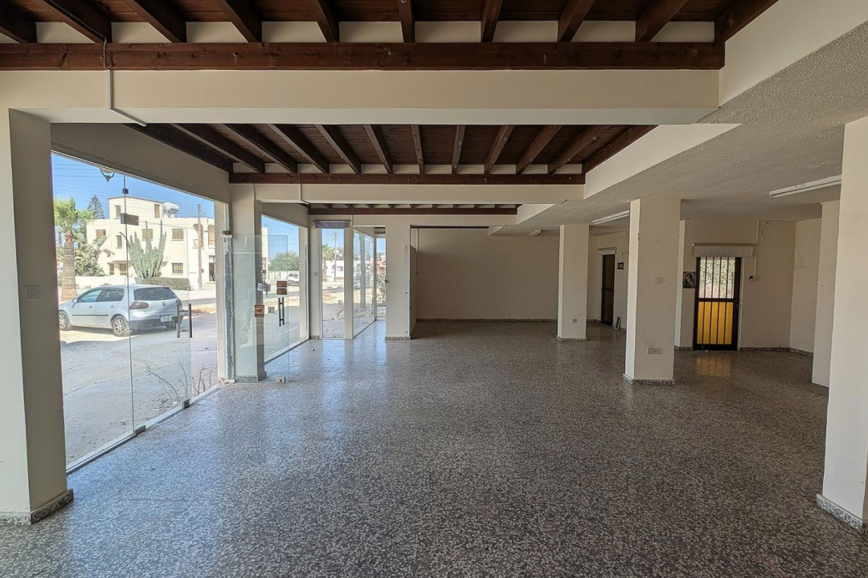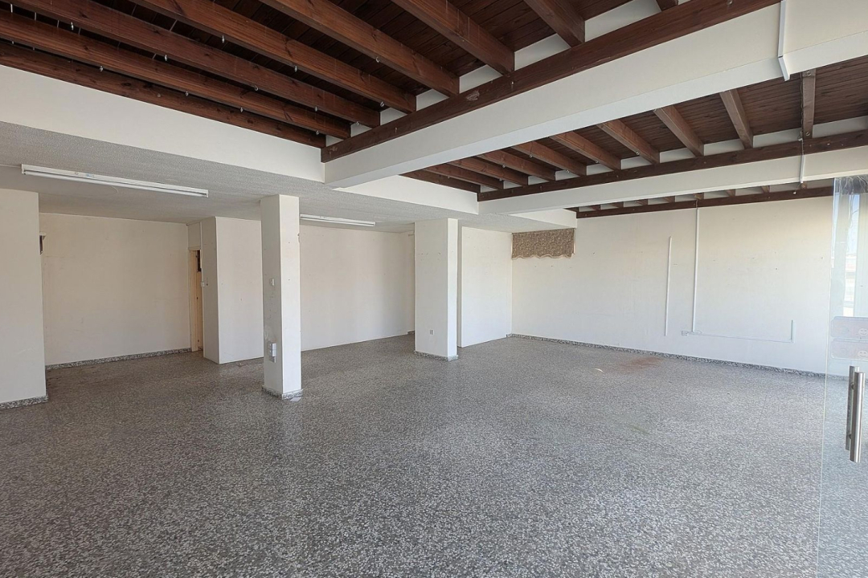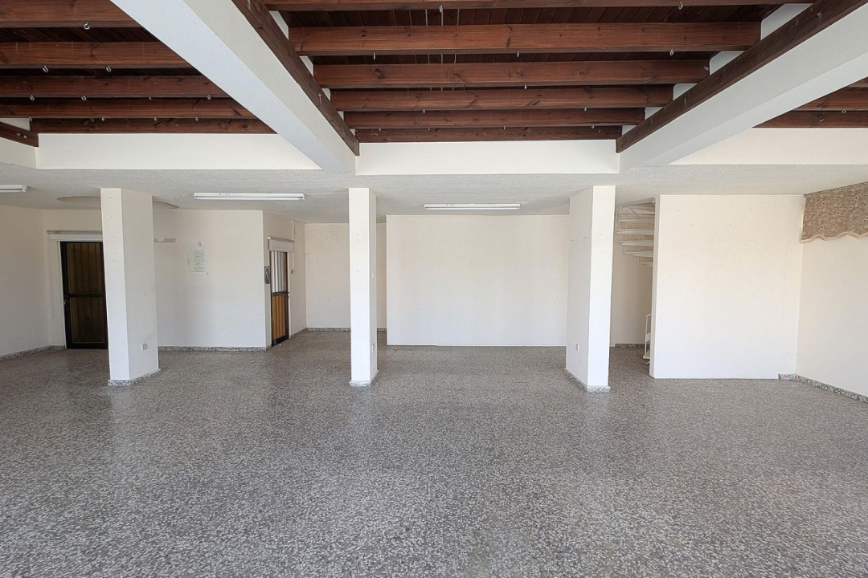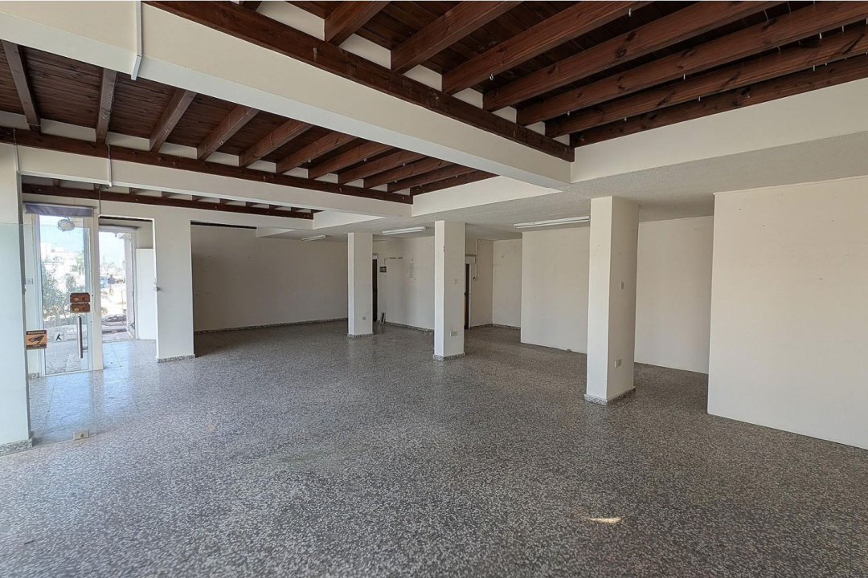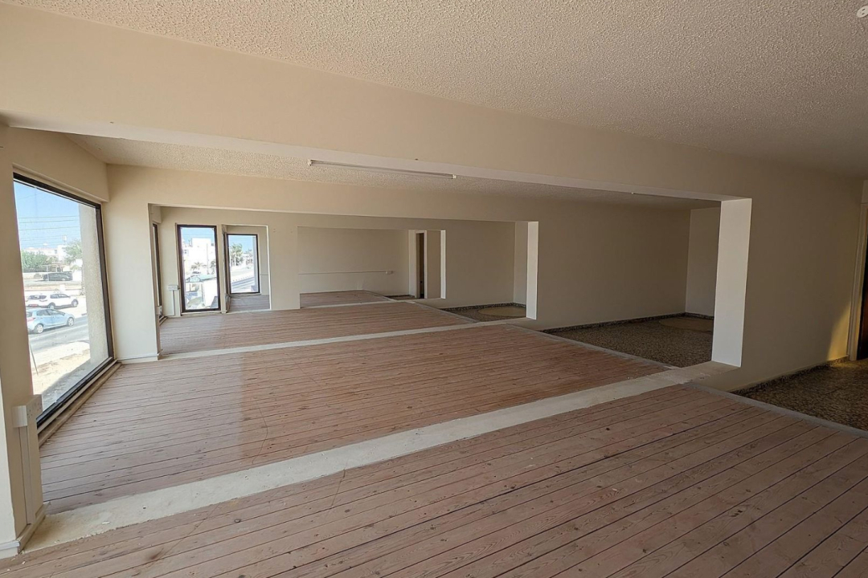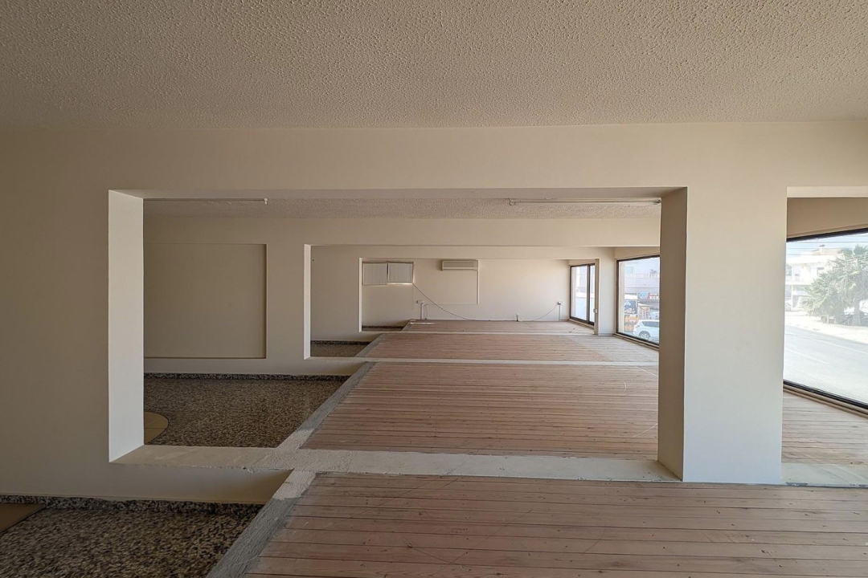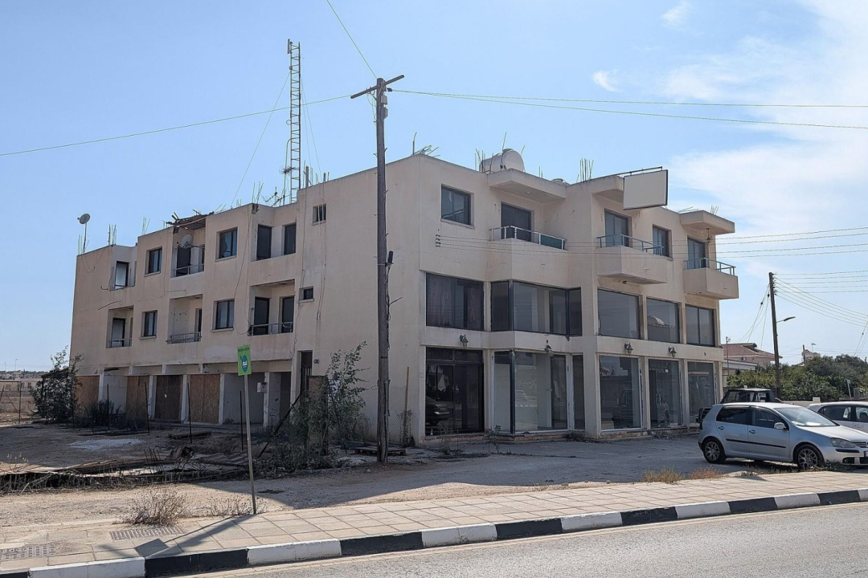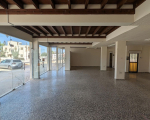


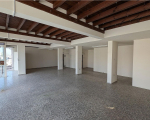

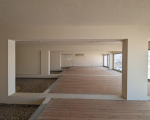
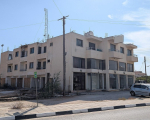

Description
This mixed-use property represents a 10% undivided share of a two-storey building located at the entrance of Xylofagou, just 600m from the village core, with easy access to the A3 highway and coastline. The building enjoys prime visibility along a frontage of approximately 140m.
The building includes:
- 5 ground-floor shops with mezzanines (currently consolidated into one large commercial unit with an extended mezzanine functioning as an additional floor).
- 9 one-bedroom apartments (some reconfigured into studios and 2-bedroom units).
- Storage areas and covered parking.
Its adaptable layout offers strong potential for both commercial and residential income streams, whether as retail, offices, or rental apartments.
Key Features
Property Type: Mixed-Use Building (10% undivided share)
Enclosed Area: 551 m²
Covered Verandas: 60 m²
Uncovered Verandas: 37 m²
Land Share: Approx. 928.7 m² (1/10 share of 9,287 m² plot)
Year Built: 1985
Status: Completed
Town Planning Information
Zone: Κα6
Building Density: 90%
Coverage Ratio: 50%
Maximum Floors: 2
Maximum Height: 10m
Affected Percentage: 55%
Key Highlights
Prime location with excellent access and visibility
Mixed-use income potential (commercial + residential)
Redevelopment or rental flexibility due to adaptable layouts
Growing demand in Larnaca district
This property presents a compelling investment opportunity in a well-connected and expanding area of Larnaca. Contact us for more information!
Overview
- Property ID 2561
- City Larnaca
- Area Xylofagou
- Price € 370000
- Bedrooms
- Bathrooms
- Covered Area
- Open Verandas
- Total Plot Area


