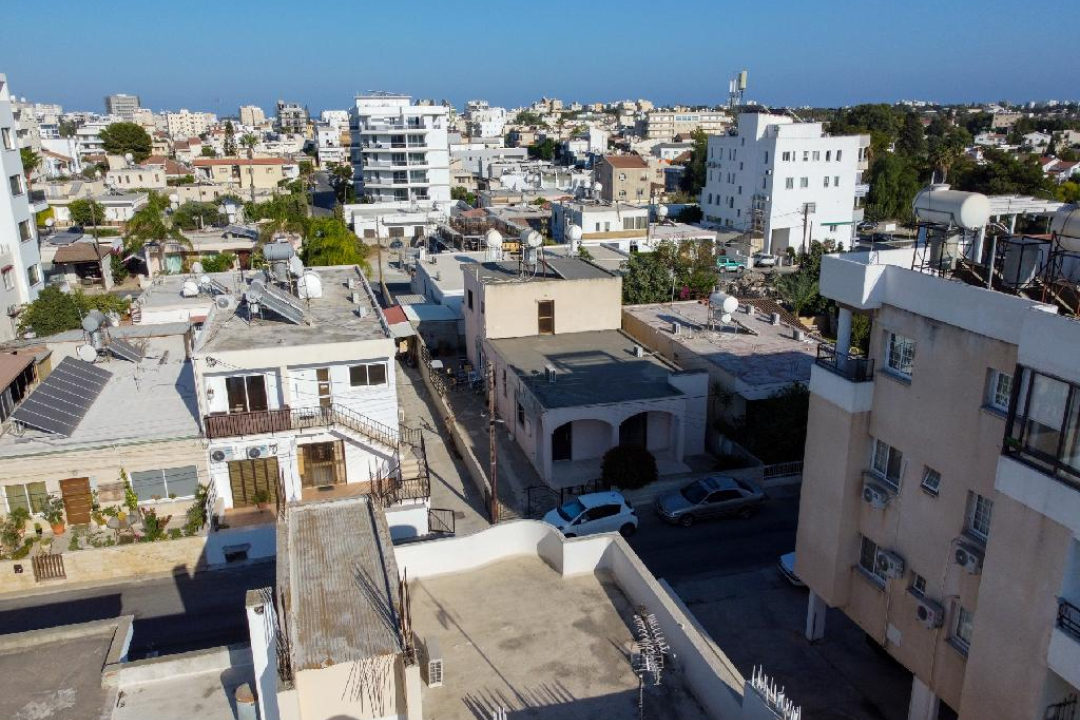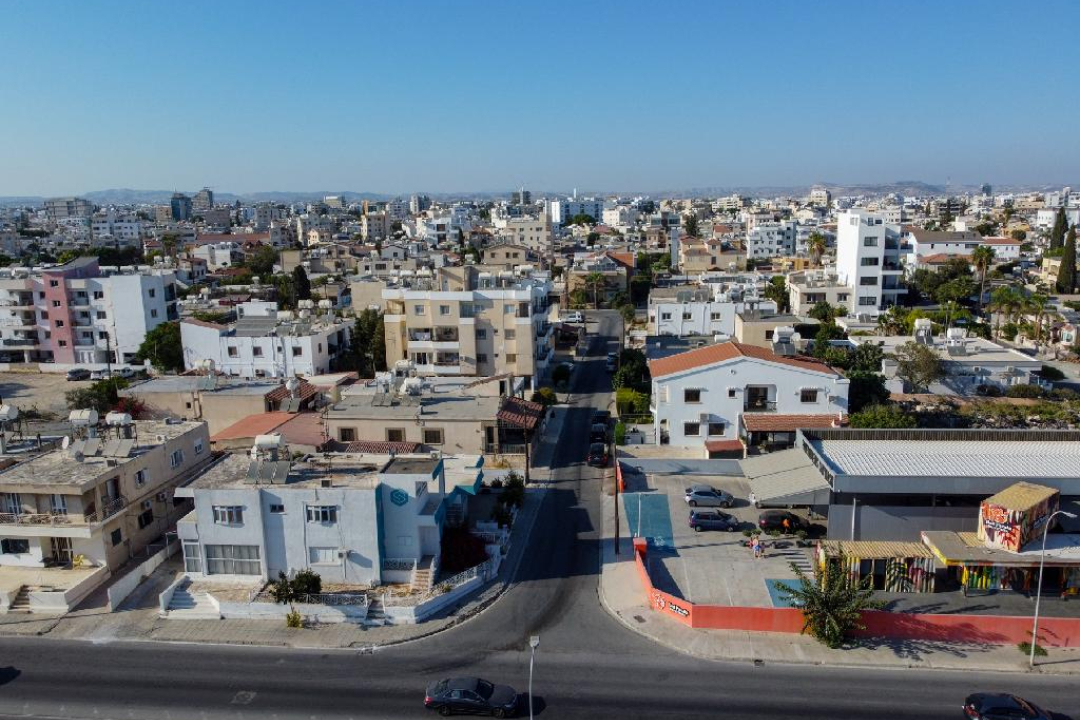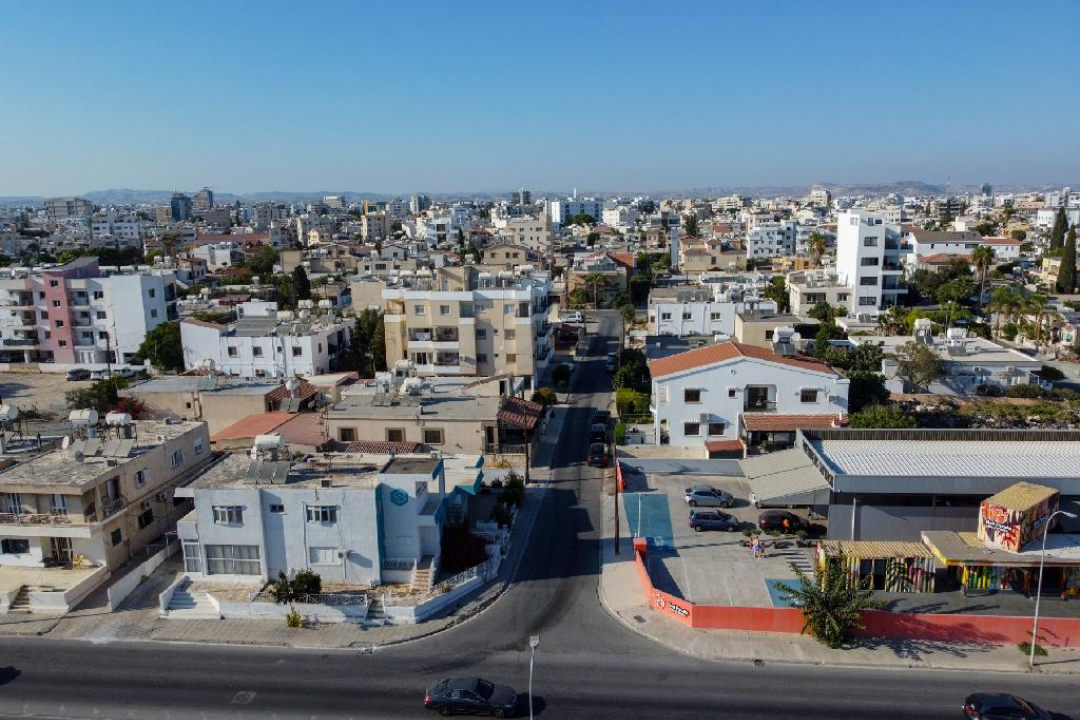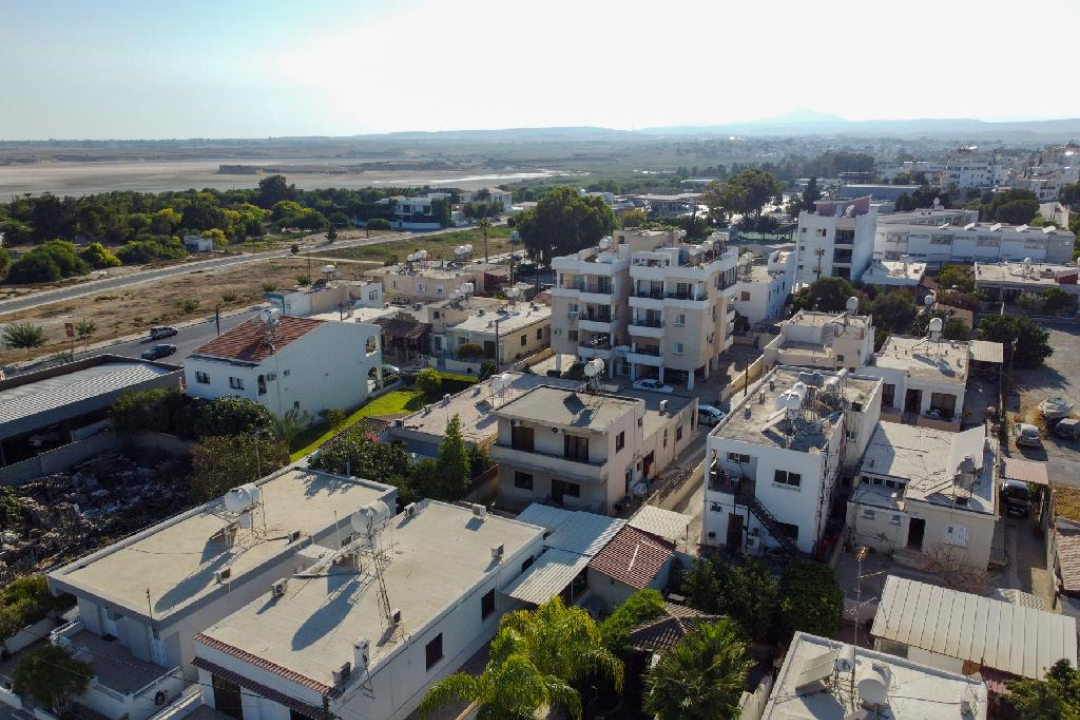4 bedroom detached house in Larnaca Faneromeni Area
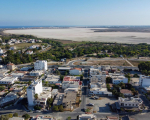
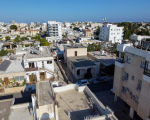



Description
This detached single-storey house with additional extensions is located in the residential area of Faneromeni, within Larnaca Municipality. It enjoys a prime location just 175m southeast of Drosia Primary School and 550m east of Faneromenis roundabout, offering excellent access to schools, shops, cafes, supermarkets, and other amenities.
Property Details
Internal Area: 192 m²
Covered Verandas: 16 m²
Uncovered Verandas: 10 m²
Land Area: 313 m²
Bedrooms: 4
Bathrooms: 3
Parking: 1 Covered
Title Deed: Separate
Key features
Originally built in 1960, the property underwent extensions in 1990 and was renovated around 2008. The layout is as follows:
Ground Floor: Living room, kitchen with dining area, one bedroom, and a bathroom with shower.
First Floor: Two bedrooms and one bathroom with WC.
Basement (Auxiliary Area): Living room, unfinished kitchen, one bedroom, and bathroom with shower.
Externally, the property offers covered and uncovered verandas, a private yard, and a covered parking space.
Town Planning Information
Zone: Κα4
Building Density: 120%
Coverage: 50%
Maximum Floors: 3
Maximum Height: 13.50m / 11.30m
Key Features
Excellent central location in Agios Nikolaos
Separate title deed available
Flexible layout with auxiliary basement area
Close proximity to all amenities
Investment potential with further development possibilities
Note:
This property is listed under a reserve price. This means that is the minimum price the seller is willing to accept. Offers below this amount may not be considered.
Contact us for more information!
Overview
- Property ID 2560
- City Larnaca
- Area Agios Nikolaos
- Price € 170000
- Bedrooms 4
- Bathrooms 3
- Covered Area 192
- Open Verandas 10
- Total Plot Area 313



