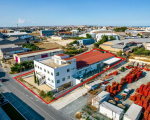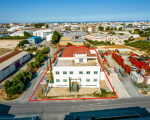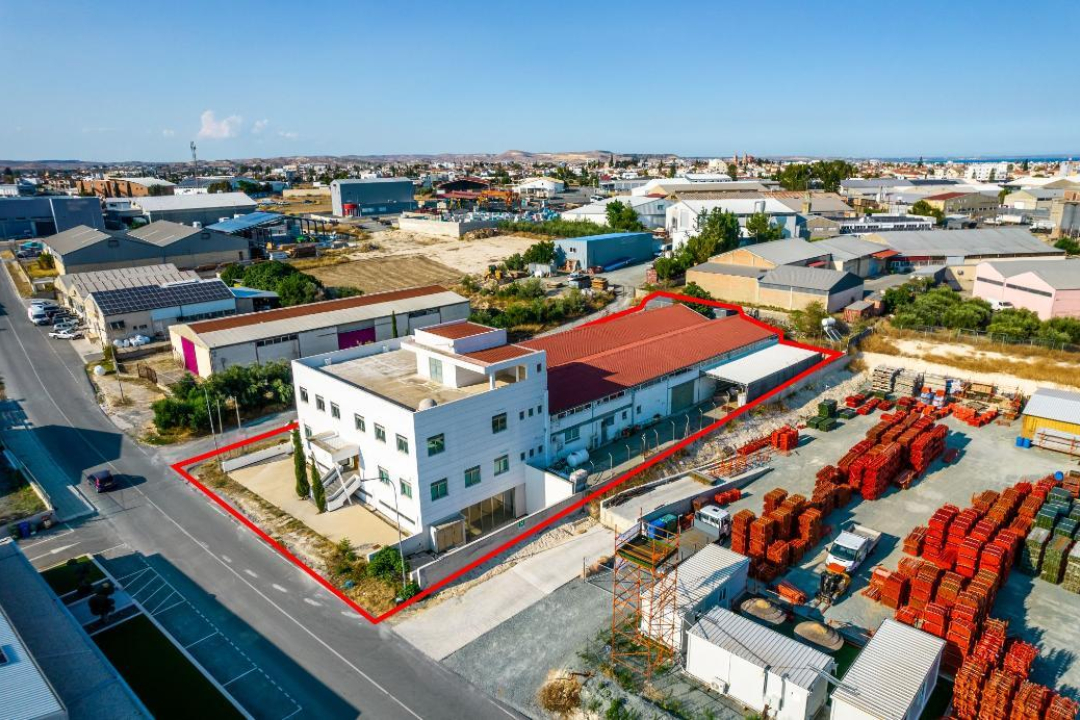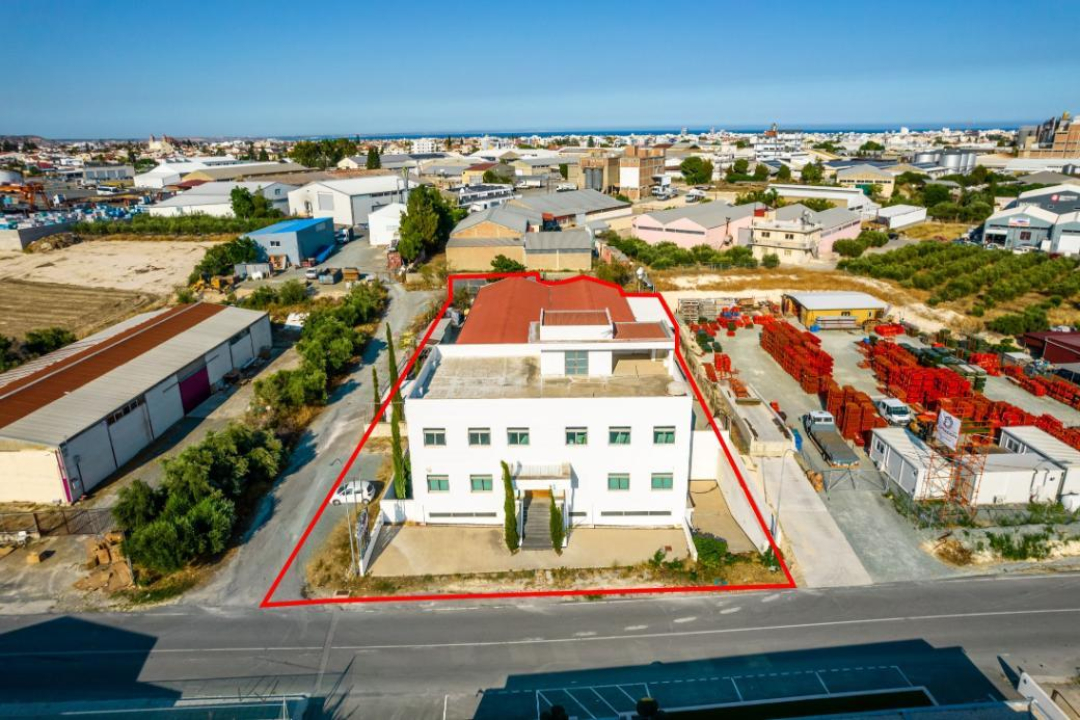

Description
This industrial property is located in the Aradippou Industrial Area, approximately 1.5km from the Larnaca-Ayia Napa highway. Its strategic positioning ensures excellent accessibility for logistics, business, and transport needs.
Property Overview
The property features two main structures: a two-storey office building (Building A) and a warehouse with a mezzanine (Building B). Together, these buildings provide a total covered area of 1,846 sqm on a 3,254 sqm plot.
Building A (Office Block)
Position: Western side of the plot
Layout: Spanning three levels: ground floor, first floor, and a basement
Ground Floor (213 sqm):
Reception area
Open-plan office
Separate office
Two toilets
First Floor (213 sqm):
Four office spaces
Kitchenette
Two toilets
Basement (293 sqm):
Parking spaces
Three toilets
Accessibility: Internal staircase, elevator, and an external ramp for basement access
Building B (Warehouse with Mezzanine)
Position: Centrally located on the plot
Ground Floor (882 sqm):
Open-plan storage space
Toilet and shower facilities
Storage units, including one with an office
Mezzanine (245 sqm):
Small office
Workshop
Additional storage space
Key Property Details
Total Covered Area: 1,846 sqm
Office Block: 719 sqm (213 sqm per level + 293 sqm basement)
Warehouse and Mezzanine: 1,127 sqm (882 sqm + 245 sqm)
Land Area: 3,254 sqm
Year Built: 2012
Energy Class: G
Occupancy Status: Fully Occupied
VAT: Not applicable
Zoning and Development Potential
Zone: BA3 (Industrial)
Building Density: 100%
Coverage Ratio: 60%
Maximum Floors: 2
Summary
This versatile industrial property offers modern office facilities alongside a spacious warehouse. With ample parking, dedicated storage, and a strategic location, it is well-suited for businesses requiring a mix of administrative and operational spaces.
Overview
- Property ID 1773
- City Larnaca
- Area Aradippou
- Price € 1150000
- Bedrooms
- Bathrooms 0
- Covered Area 1846
- Open Verandas 0
- Total Plot Area 3254

