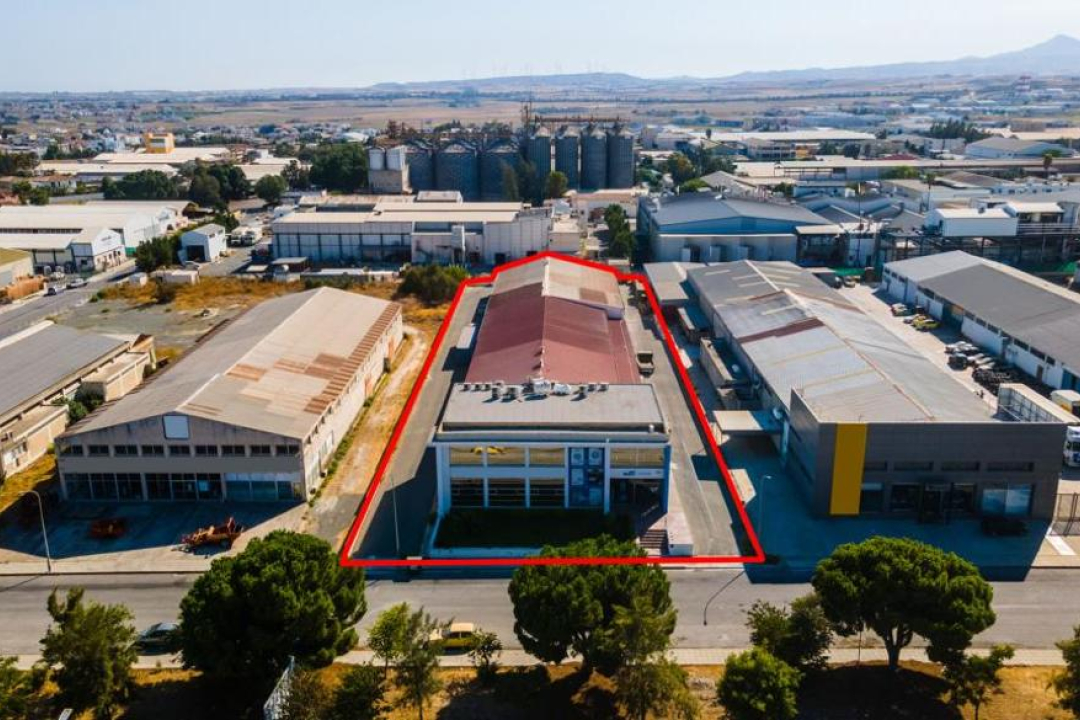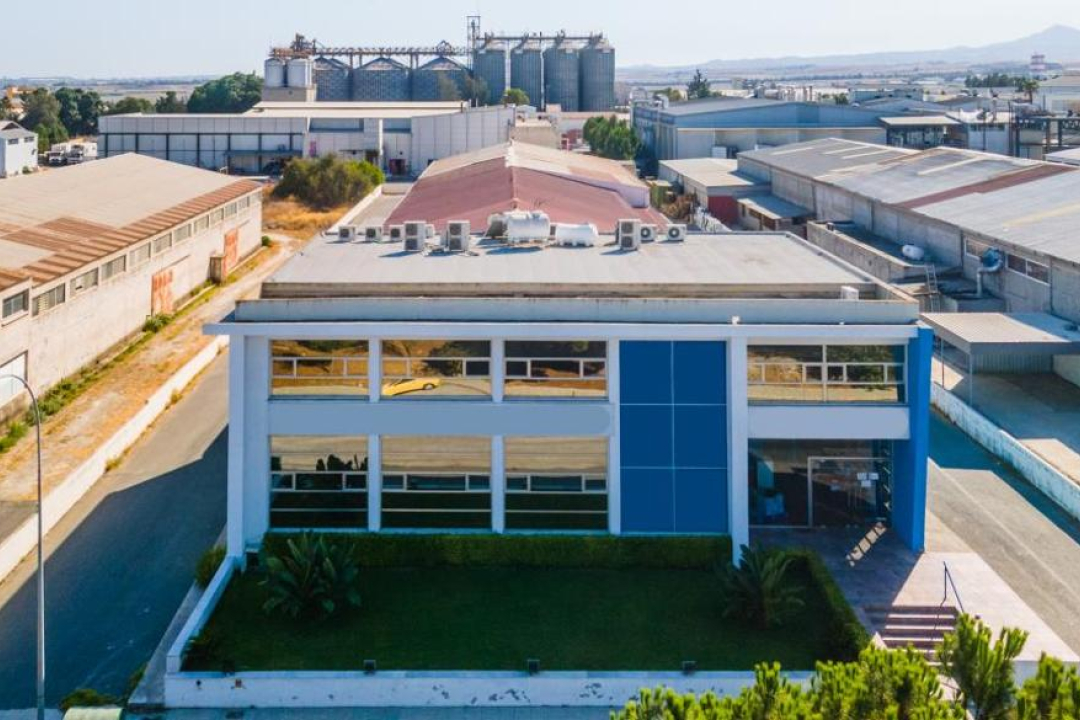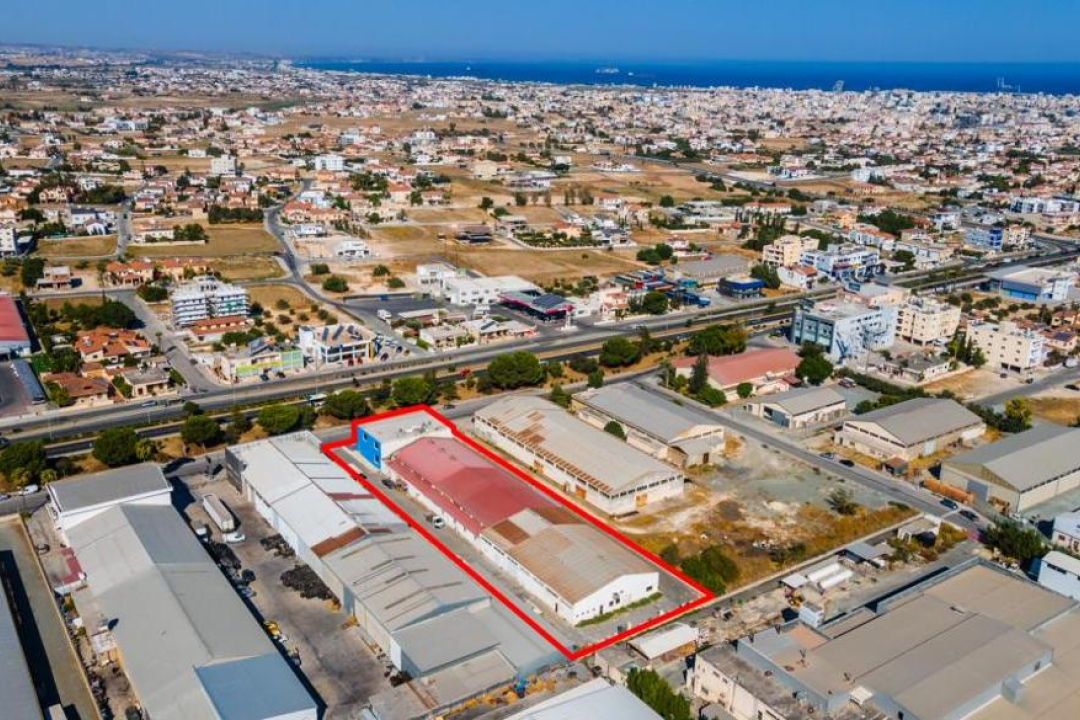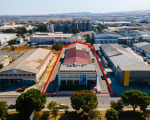
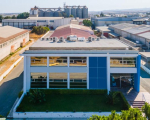
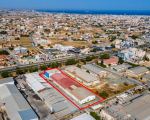
Description
Location and Accessibility
Located in the Industrial Zone of Aradippou, this leasehold property offers an excellent connectivity to the highway and Larnaca city center.
Property Overview
This versatile property combines a two-storey showroom at the front with a spacious warehouse at the rear. With a total covered area of 2,300 sqm on a 4,181 sqm plot, it provides a mix of open-plan spaces, office facilities, and storage solutions.
Showroom Details
Size: 700 sqm
Ground Floor Features:
Reception area
Kitchenette and restrooms
Open spaces for product display
Dedicated office and server/storage room
Hallways connecting the layout
Upper Floor Features:
Open-plan office areas
Additional storage spaces
Kitchenette and restrooms
Accessible via stairs and a lift
Warehouse/Storage Area
Size: 1,600 sqm
Located at the rear of the property, the warehouse offers ample space for storage or industrial use.
Key Property Attributes
Total plot area: 4,181 sqm
Mixed occupancy status (partly occupied)
Built in 1980, classified under Energy Class F
Zoning and Development Details
Zone: ΒΒ1 (Industrial)
Building Density: 100%
Coverage Ratio: 60%
Maximum Floors: 2
Additional Notes
This property presents a unique opportunity for industrial or commercial operations, benefiting from a strategic location, mixed-use design, and ample space for customization.
Overview
- Property ID 1772
- City Larnaca
- Area Aradippou
- Price € 946000
- Bedrooms
- Bathrooms 0
- Covered Area 2300
- Open Verandas 0
- Total Plot Area 4181
