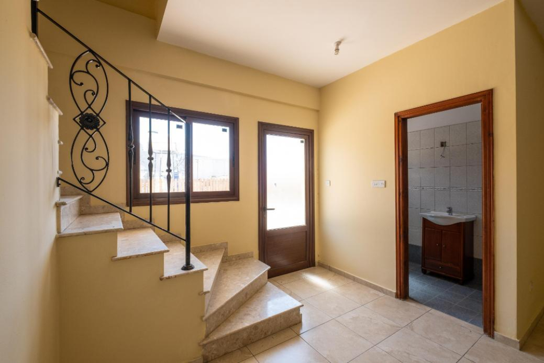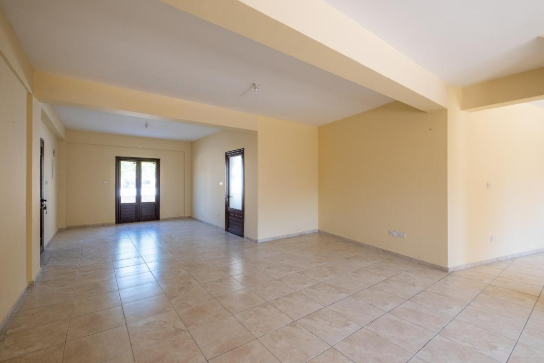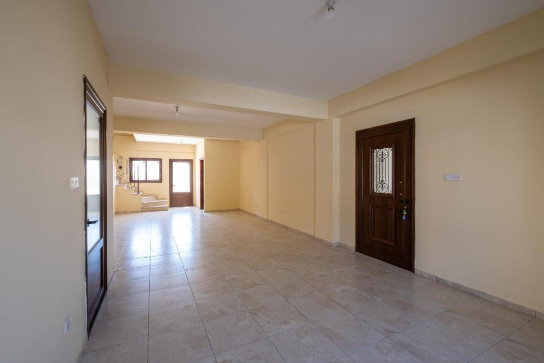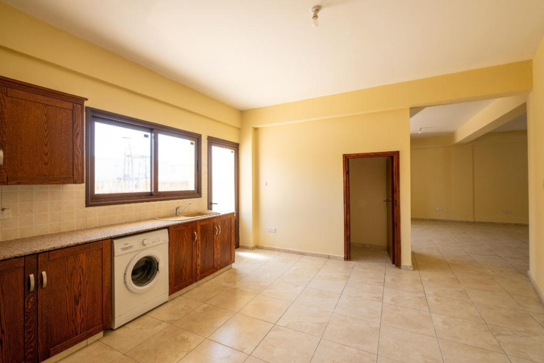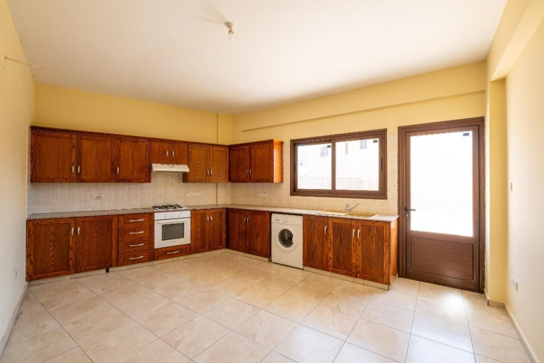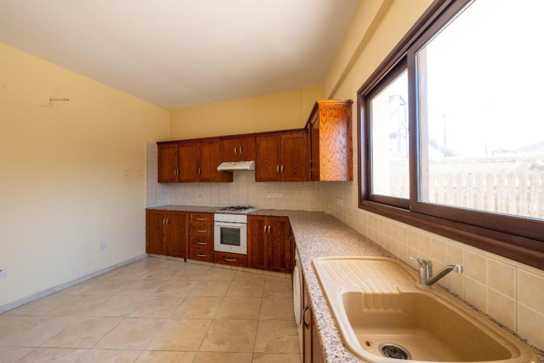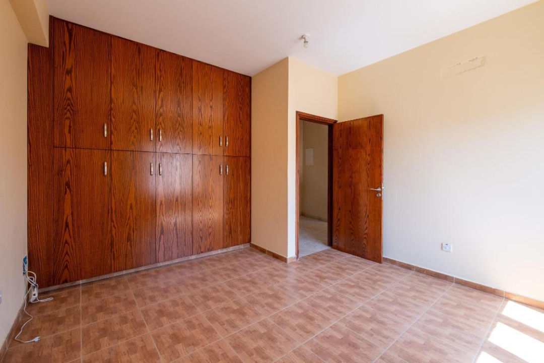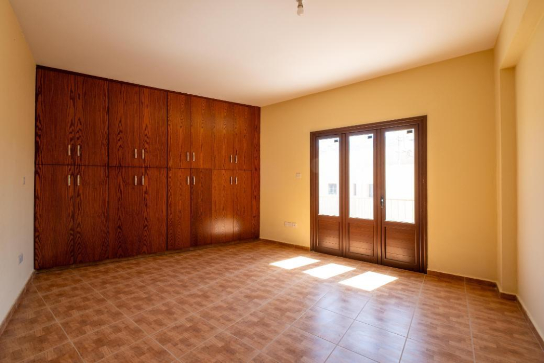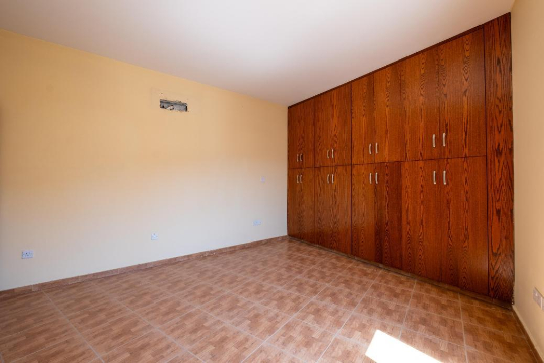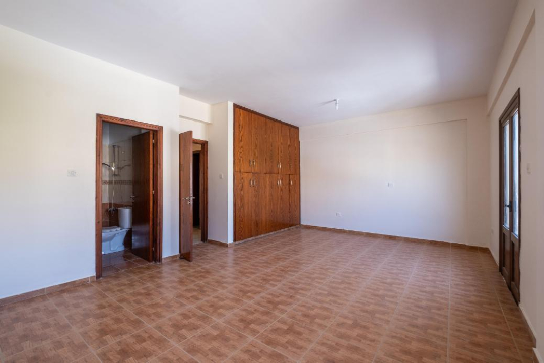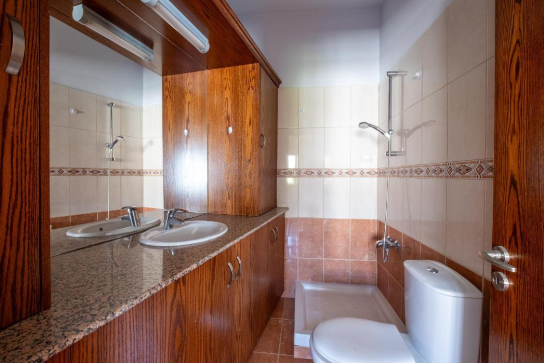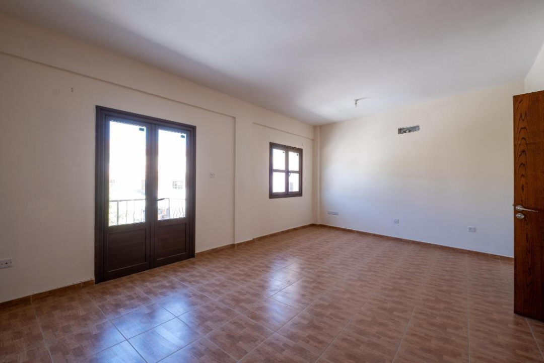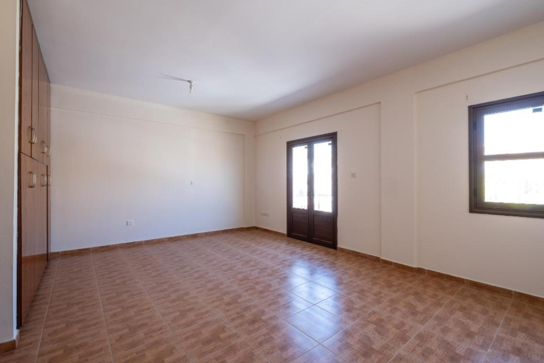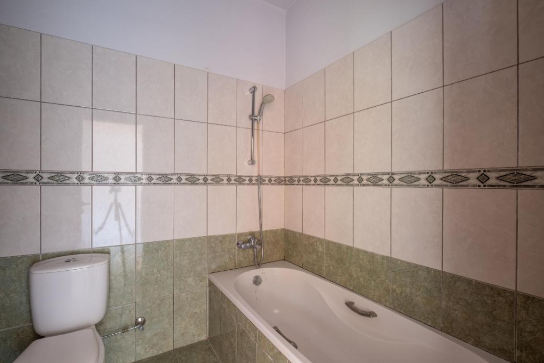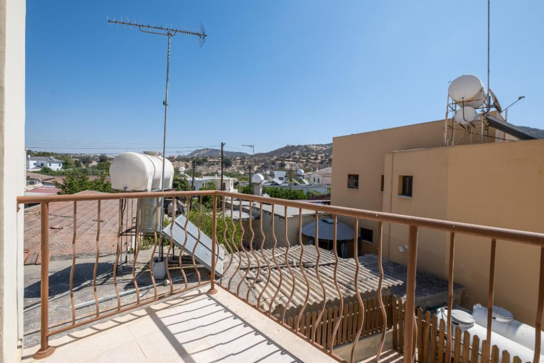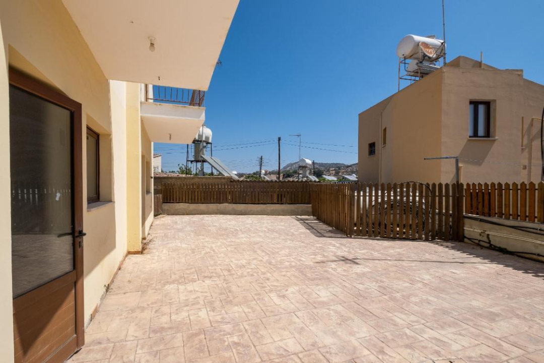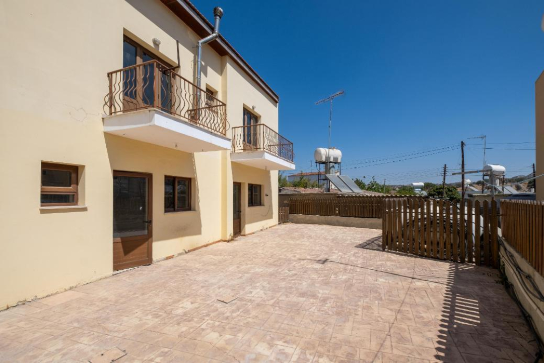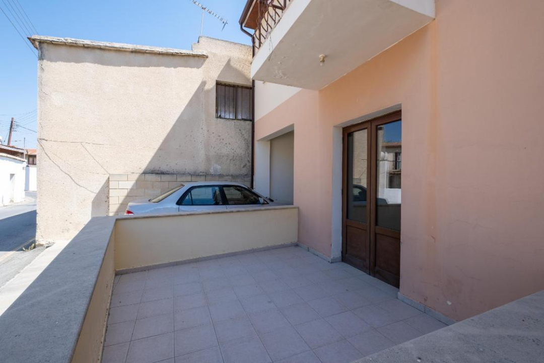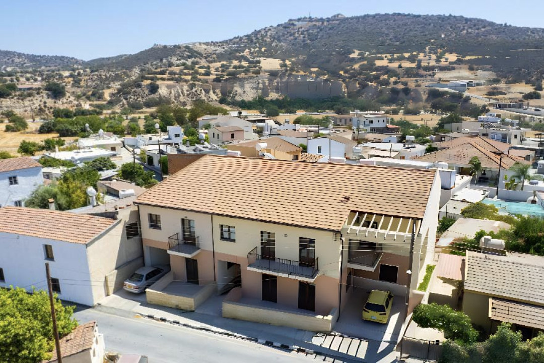4 bedroom semi detached house in Larnaca Agios Theodoros Area
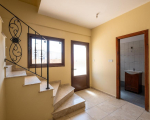
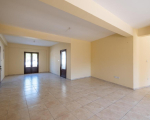
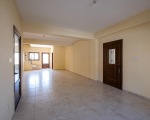
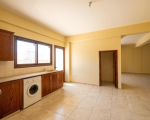
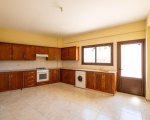
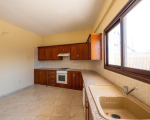
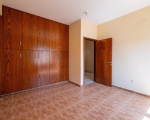
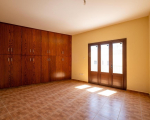
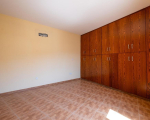
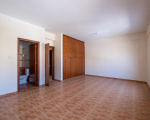
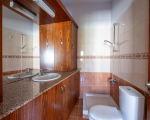
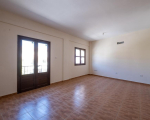
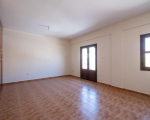
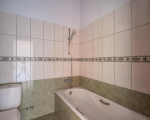
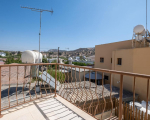
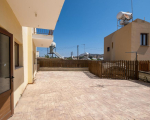
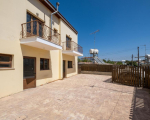
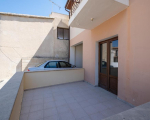
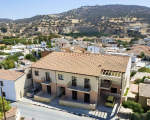
Description
The property is a two-storey house, part of a residential building in the central core of Agios Theodoros, Larnaca. Located just 210m from Keryneias Avenue and 340m from the community council, it enjoys a 24m frontage and easy access to local services.
The residence offers a spacious interior layout across two levels, with four bedrooms, multiple verandas, and a designated parking space. It is currently vacant, making it suitable for immediate use or investment.
Property Characteristics
Enclosed Area: 198 m²
Covered Verandas: 11 m²
Uncovered Verandas: 36 m²
Parking: 14 m²
Total Covered Area: 209 m²
Land Area: 476 m²
Year of Construction: 2010
Energy Efficiency: Class D
Layout
1st Floor:
Spacious living and dining area
Kitchen with access to veranda
Guest toilet
Partially covered veranda
Parking space
2nd Floor
4 bedrooms (including a master bedroom with en-suite)
Main bathroom/WC
Kitchenette
Four small uncovered verandas
Planning & Zoning Information
Zone: H1 (Residential)
Building Density: 120%
Coverage Ratio: 70%
Maximum Floors: 3
Maximum Height: 11.40m
Ownership
Ownership Share: 40.87%
VAT: Not applicable
Occupancy Status: Vacant
Key Advantages
Central location within the core of Agios Theodoros community
Spacious two-level layout with 4 bedrooms and multiple verandas
Vacant – available for immediate occupancy or rental
Development potential under Zone H1 planning provisions
Suitable for families, professionals, or investors
Contact us for more information!
Overview
- Property ID 2555
- City Larnaca
- Area Agios Theodoros
- Price € 235000
- Bedrooms 3
- Bathrooms 3
- Covered Area 198
- Open Verandas 46
- Total Plot Area 476


