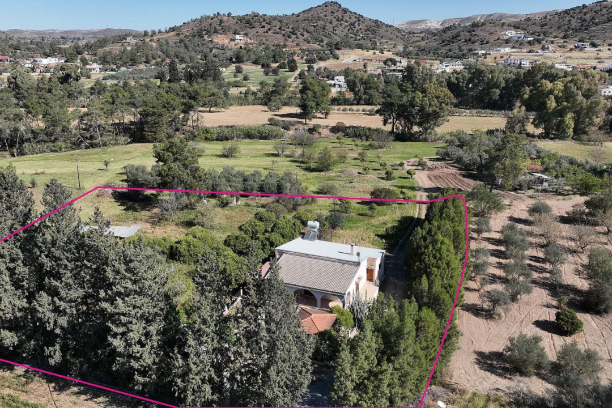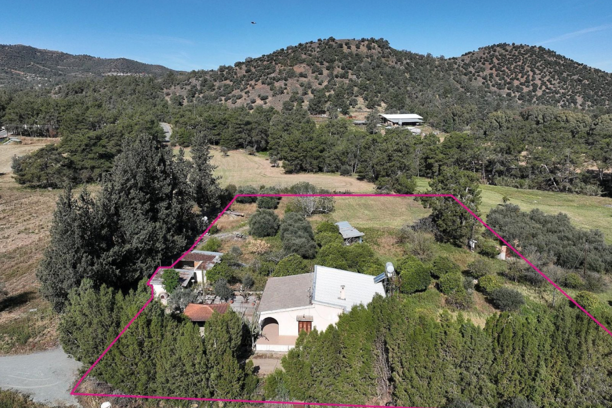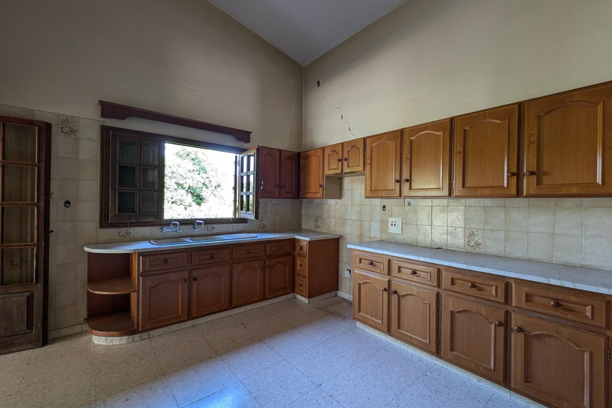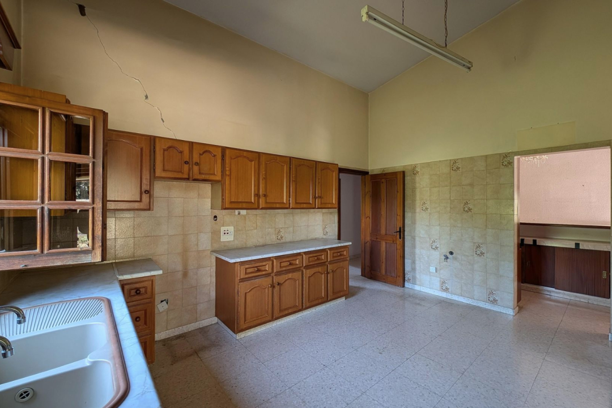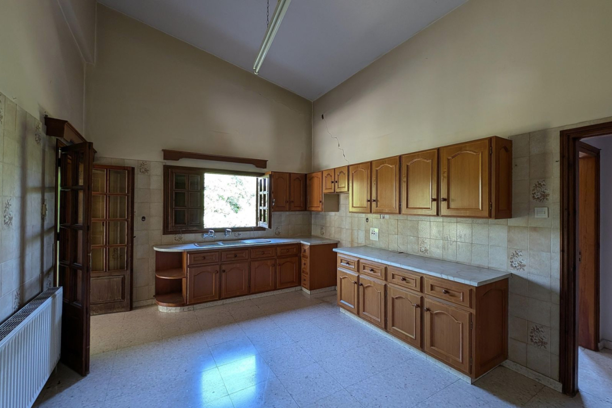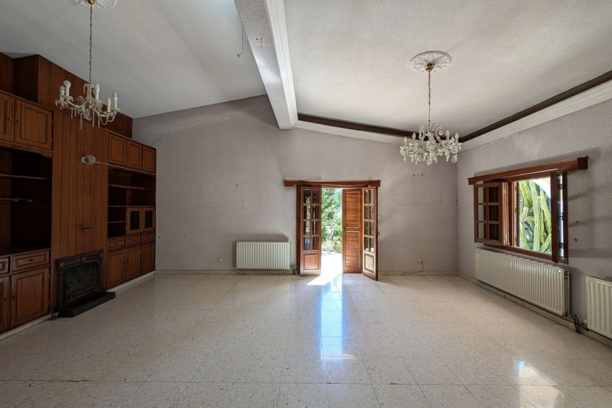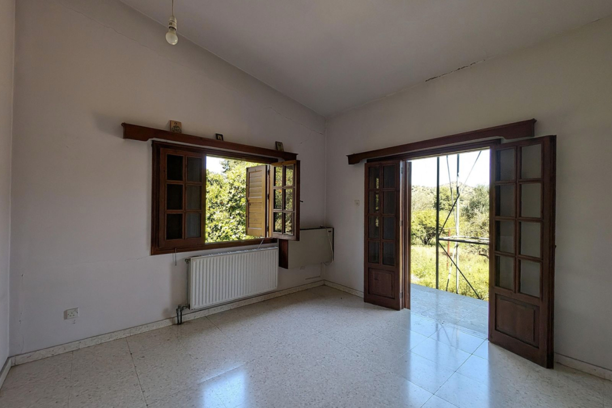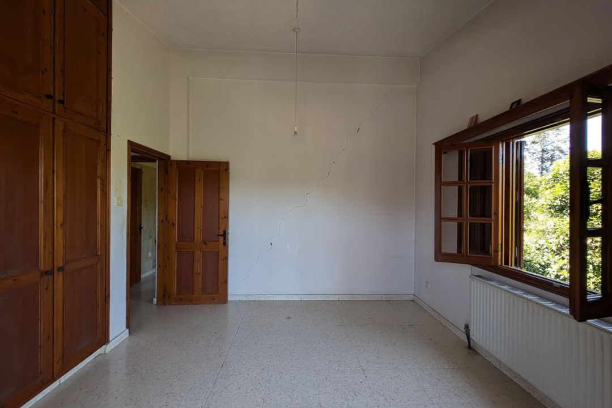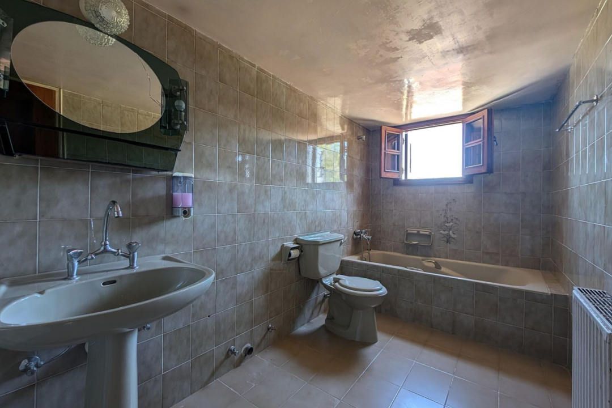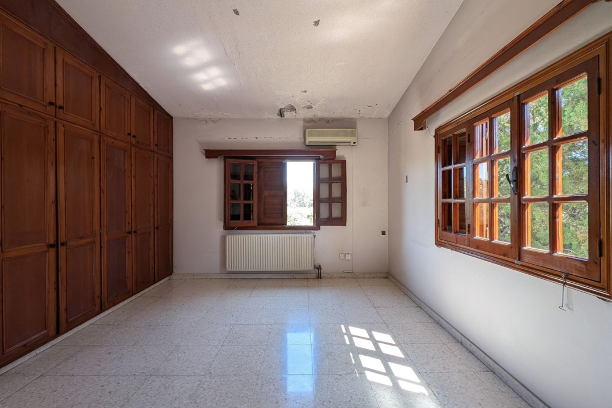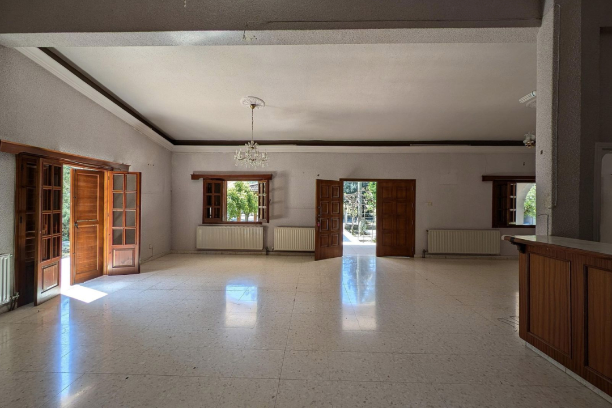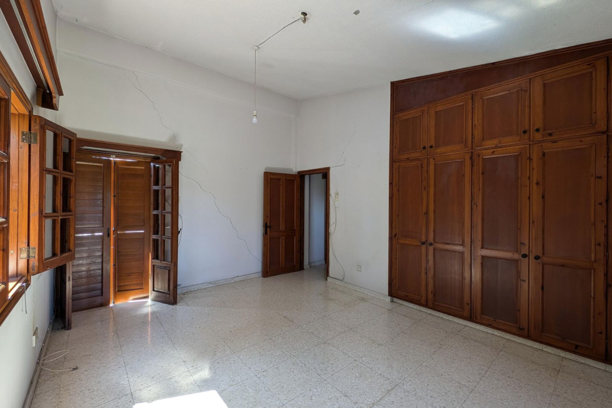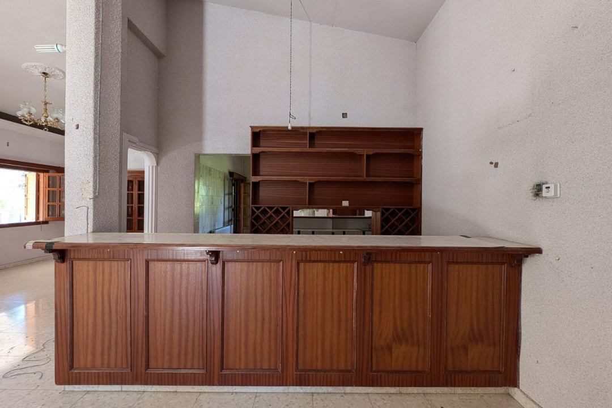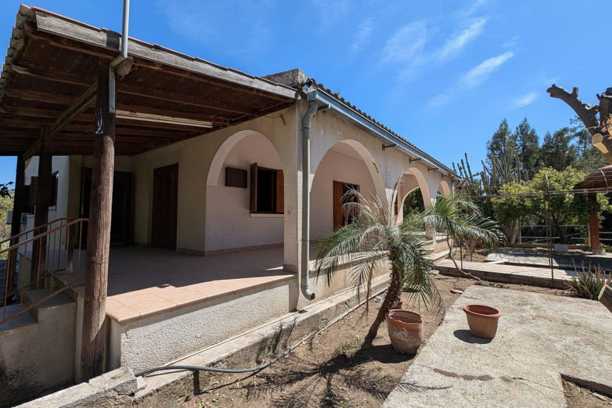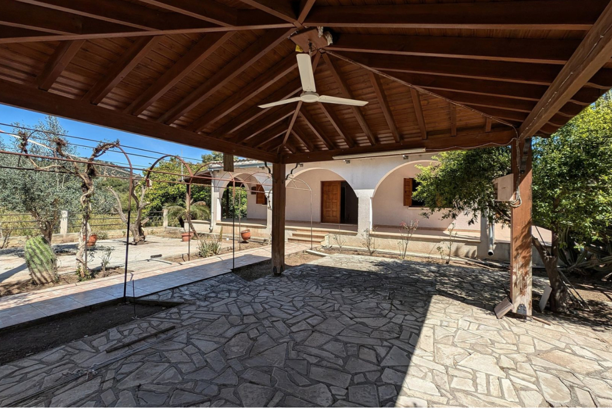Residential Field with 3 bedroom House in Larnaca Psevdas Area
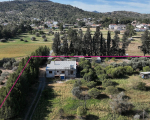
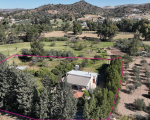
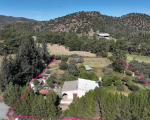
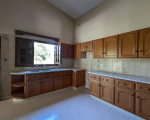
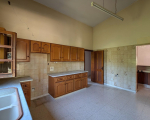

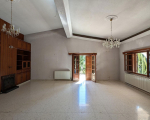
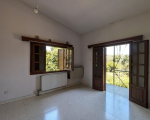
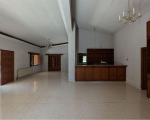
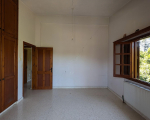
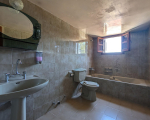

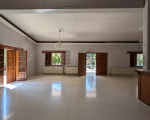
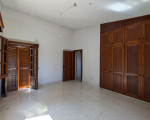
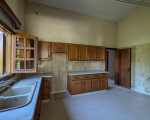
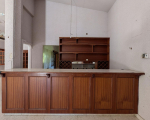
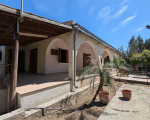
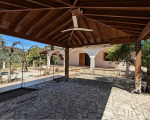
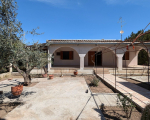

Description
This expansive residential field stands out for both its scale and development-friendly attributes. The existing 4.57-meter-wide legal access through adjacent plots enables cost-effective development of up to three separate residential units, avoiding the typical expenses associated with formal subdivision.
Whether you're a developer seeking return-driven projects or a homeowner desiring tranquility with room to expand, this property presents a rare opportunity in a growing community. Charming Countryside Residence Included
Nestled in nature, the property includes a single-storey home (166m² enclosed space + 47m² covered verandas), originally built in 1985 and situated on the eastern portion of the land.
Key Highlights:
Plot Size: 6,948 m²
Zoning: H2 (Residential)
Building Density: 90%
Coverage: 50%
Max Height: 8.3m (2 floors)
Title: Available
Layout & Features:
Open-plan living & dining area with built-in bar
Fully equipped kitchen with additional kitchenette
Three bedrooms and a family-sized bathroom
Wraparound covered veranda on south, east, and west sides
Surrounded by mature greenery, ideal for private family living or renovation/expansion
Prime Location
600m from Psevdas Community Stadium
620m from the local kindergarten
Excellent access to nearby villages including Agia Anna, Mosfiloti, and Pyrga
Additional Information:
Planning Zone: H2
Occupancy: Vacant
Energy Performance Certificate: Pending
Contact us for more information!
Overview
- Property ID 2327
- City Larnaca
- Area Psevdas
- Price € 230000
- Bedrooms 3
- Bathrooms 1
- Covered Area 166
- Open Verandas 0
- Total Plot Area 6948



