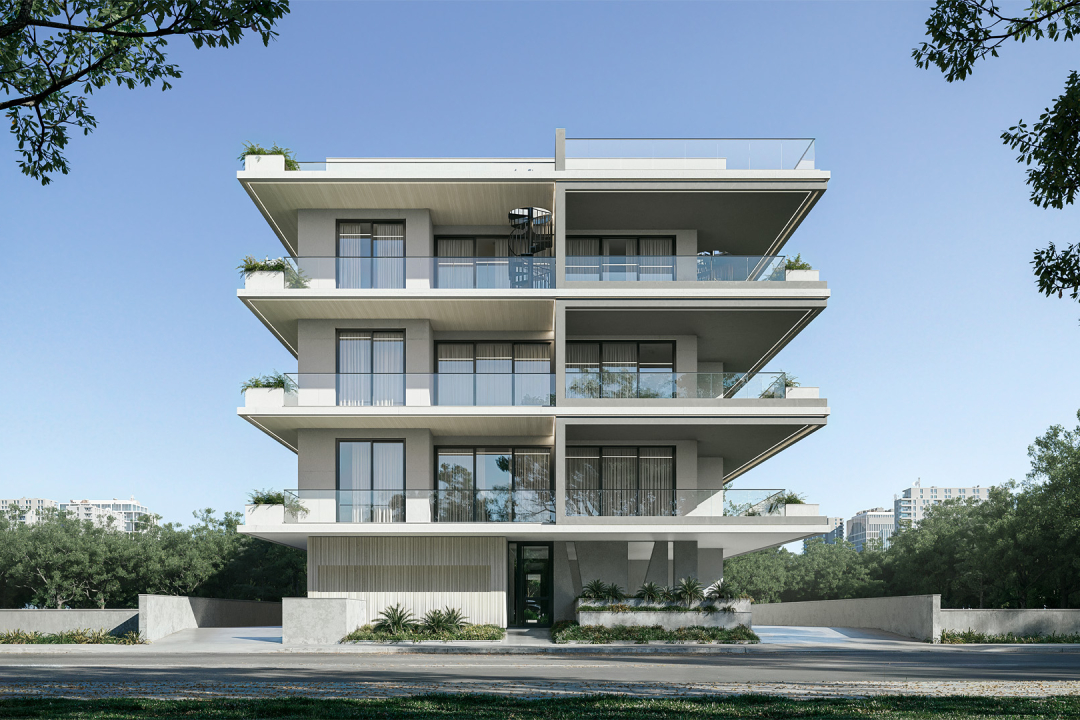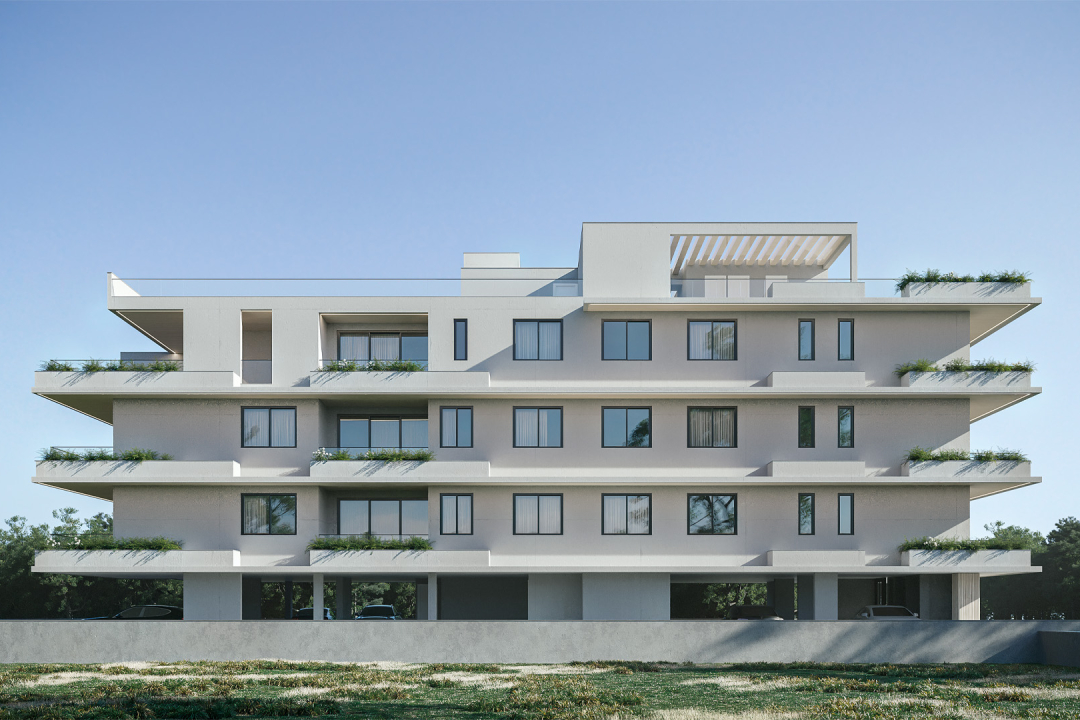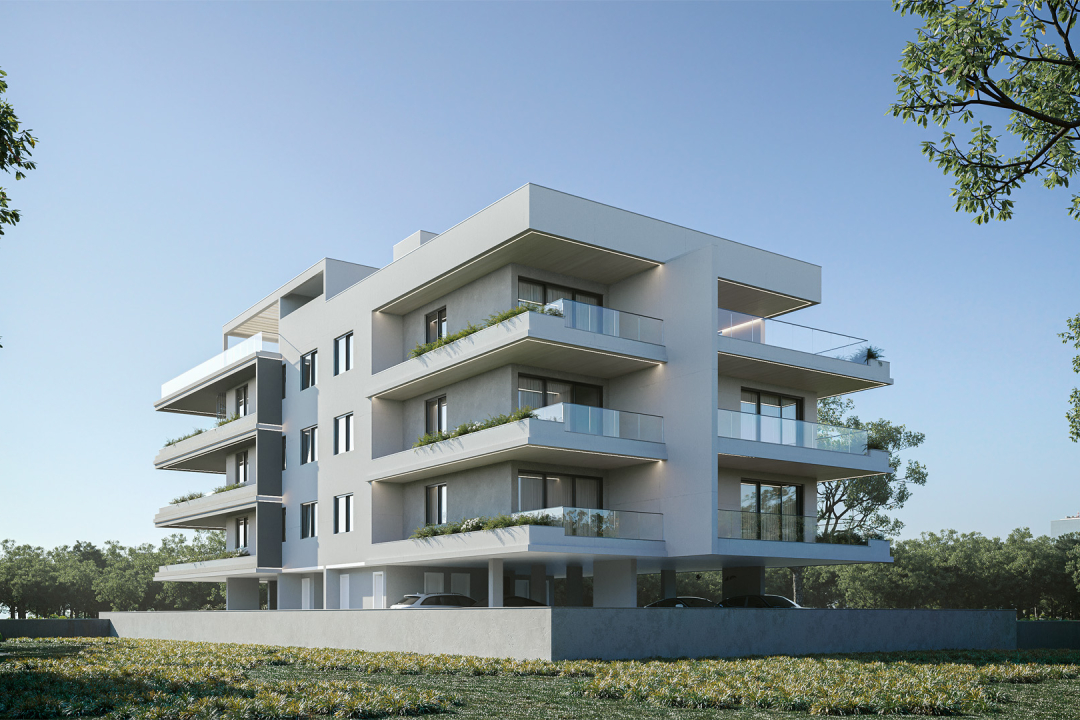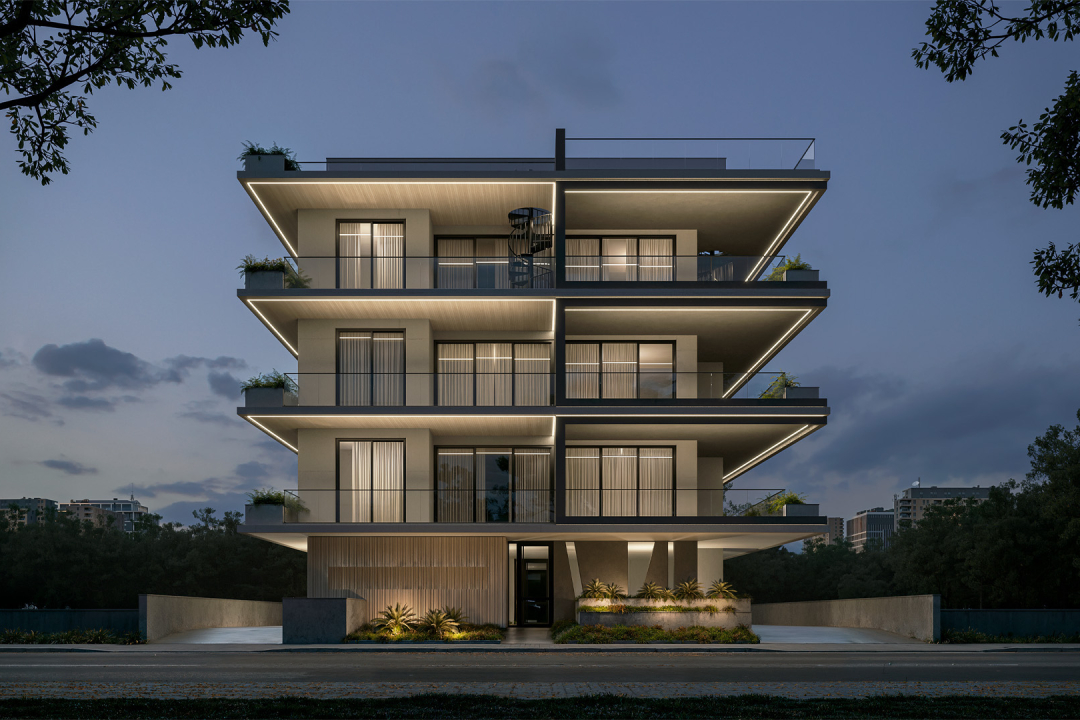
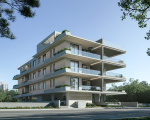
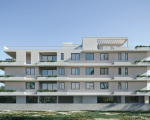
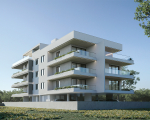
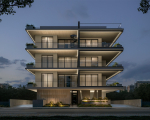
Description
An exciting new off-plan development set to take shape in the vibrant seaside city of Larnaca. Blending contemporary design with comfort and practicality, this thoughtfully planned project offers a fresh take on modern living. Whether you’re starting a new chapter, upsizing, or investing in a growing area, this development promises homes that tick all the right boxes. Designed with everyday life in mind, this project offers spaces that are a joy to live in — built with quality materials and clever features that make a real difference. From stylish open-plan lounges to well-insulated, energy-efficient interiors, every detail promotes relaxed, low-maintenance living without compromising on comfort or style.
Location: Aradippou, Larnaca:
* Local conveniences: Schools, supermarkets, healthcare services — all close by.
* Lifestyle advantages: Beach, city centre, and airport all easily accessible.
Whether commuting, running errands, or enjoying a weekend by the sea, everything is right on your doorstep.
Building Type:
Three-floor residential building
Total Apartments: 14
* First & Second Floors: 3 one-bedroom + 2 two-bedroom apartments (each floor)
* Third Floor: 1 one-bedroom + 3 two-bedroom apartments
Special Feature:
2 two-bedroom apartments on the third floor feature private roof gardens accessed via staircases from their balconies.
Foundation:
* Designed to comply with earthquake-resistant building regulations.
Walls
* External walls: 300 mm thick, high-quality heat-insulating bricks.
* Internal walls: 100 mm thick bricks.
Insulation and Waterproofing:
* Roof: 8 cm thick extruded polystyrene + screed + 4 mm bitumen waterproofing.
* External surfaces: 8 cm expanded polystyrene thermal insulation.
* Terraces: Waterproofed with 2-component cement-based solution.
Ceramic Tiles:
* Installed in common areas and on stairs.
* Kitchens, living rooms, and bathrooms: ceramic tiles valued at €15.00/m².
Wall Paint:
* Interior walls: Three coats of emulsion paint.
* Exterior walls: Three coats of waterproof paint.
Plumbing Installation:
* Pipe-in-pipe system for hot and cold-water supply.
* Includes pressure system, 1-ton water tank, and a 1.9 m² solar panel.
Mechanical Installation:
* Provision for air conditioning units in every bedroom and living room.
Electrical Installation:
* In accordance with approved electrical plans and inspected by EAC.
* Fiber optics installed.
* Video intercom system for each apartment.
* Electrical points provided for refrigerator, oven, hood, cooker, dishwasher, washing machine, and microwave.
Carpentry:
* Kitchen countertops: €200/m² (marble-granite valued at €120/m²).
* Kitchen cabinets and bedroom wardrobes: €180/m² each.
* Handles: €4 each.
* Materials: 18 mm thick melamine for cabinets and doors.
Solar Provision:
* Solar energy provision for common areas.
Doors:
* Apartment and staircase doors: Solid wood, fire-resistant.
* Interior doors: Melamine with €20 handles.
* Building main entrance: Electric security lock.
Aluminum Doors and Windows:
* MU thermal anodized aluminum with 4 mm double glazing + 16 mm neutral gap + 6 mm pure laminate.
* White marble window sills.
* Mosquito screen provisions included.
Drainage:
* Separate U-PVC drainage system with provision for village sewer connection.
Additional Features:
Parking:
* One dedicated parking space per apartment.
* Additional disabled parking space.
* Electric car charging station provisions.
Market value:
* One-bedroom apartments: €1200
* Two-bedroom apartments: €1500
* Two-bedroom apartments with roof gardens: €1650
General Amenities:
* Video door entry system.
* Individual mailboxes at the building entrance.
Important Notes
* Note: Areas and specifications mentioned above are subject to modifications prior to the issuance of the building permit.
Project Status
* Current Phase: Under Study
* Estimated Delivery: December 2026
Overview
- Property ID 2280
- City Larnaca
- Area Aradippou
- Price € 135000
- Bedrooms 1
- Bathrooms 1
- Covered Area 50
- Open Verandas 0
- Total Plot Area


