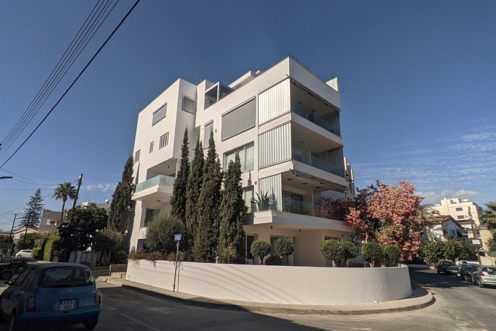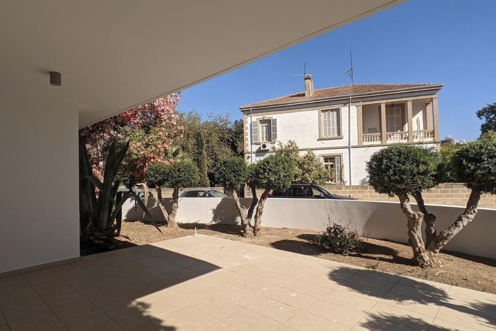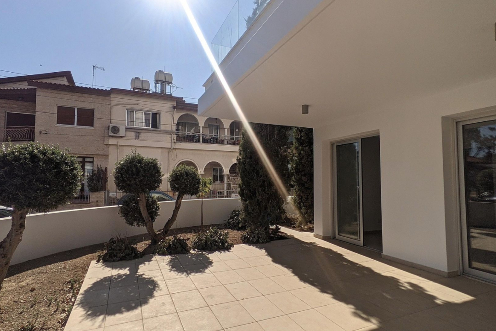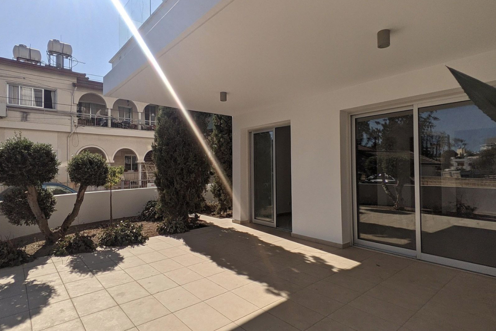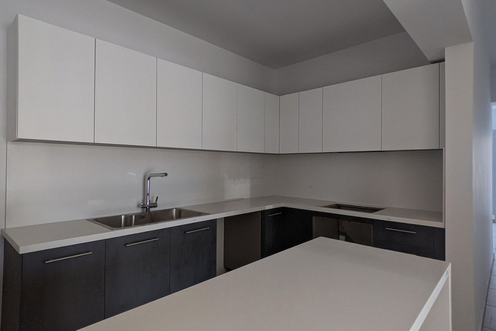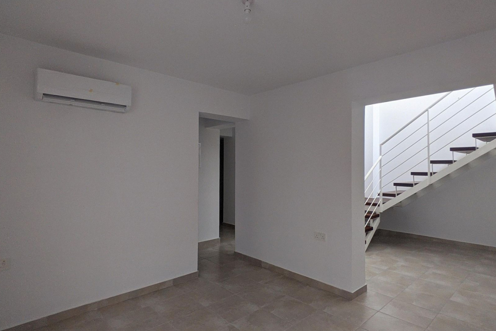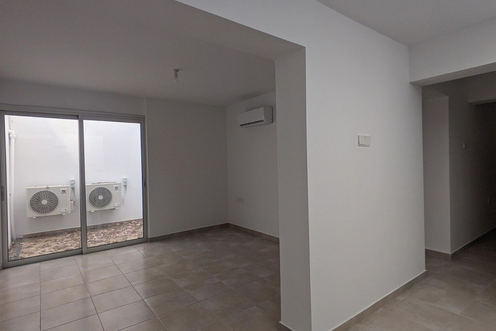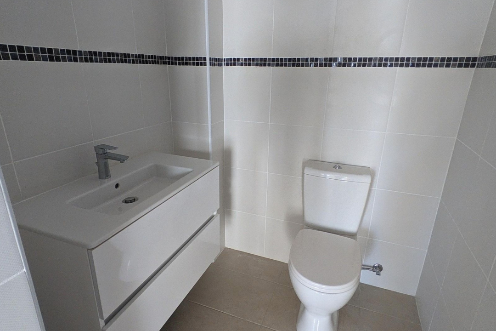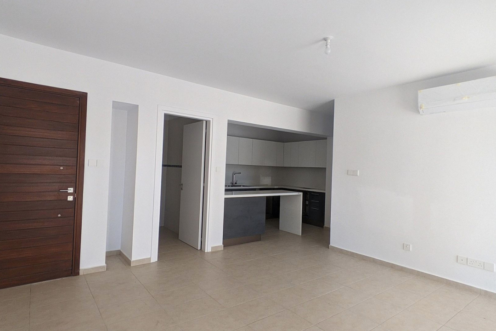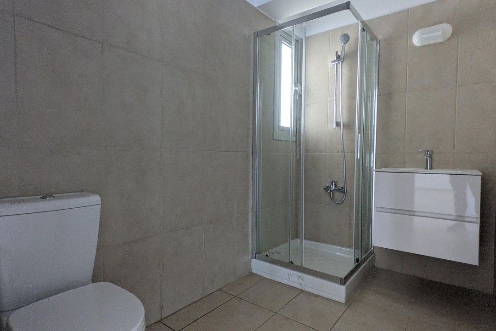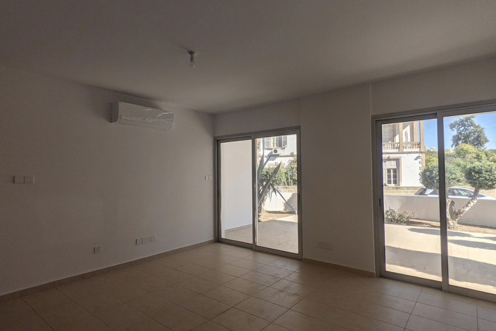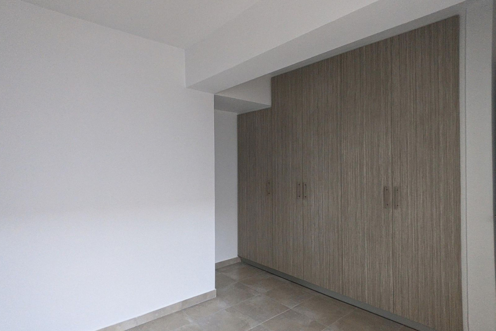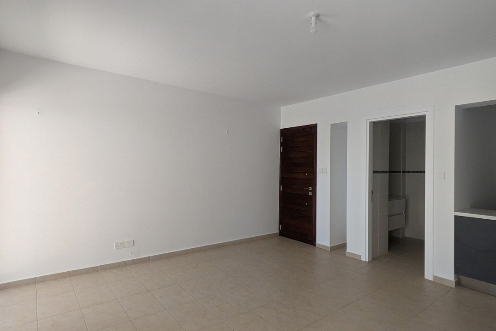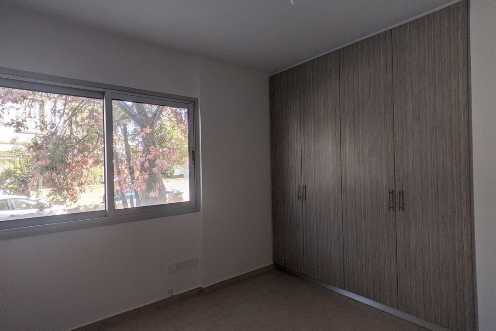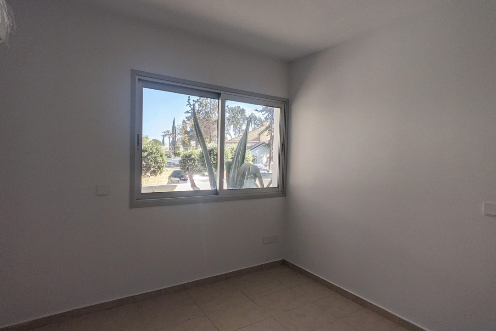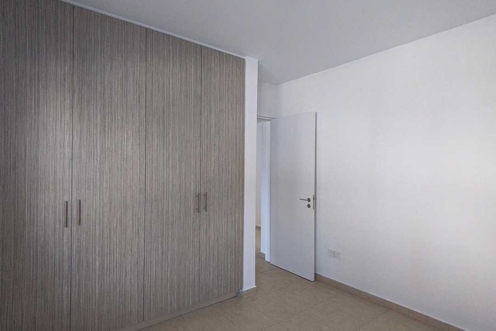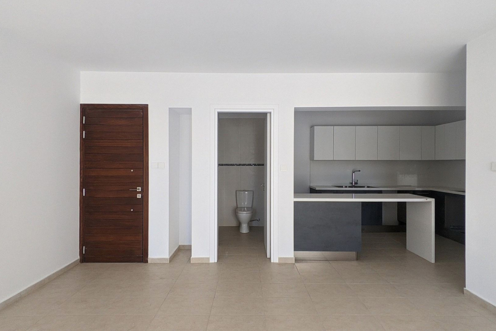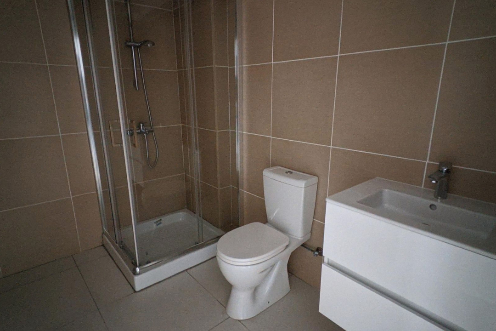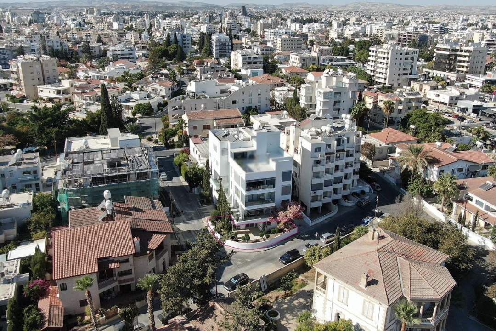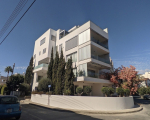
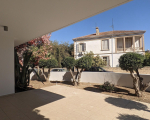
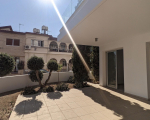
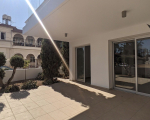
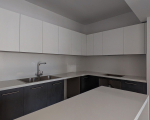
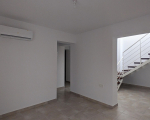
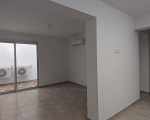
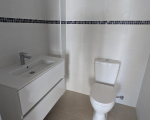
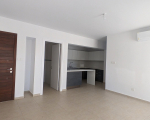
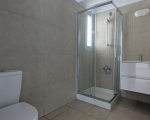
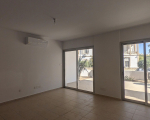
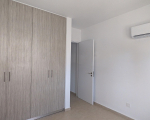
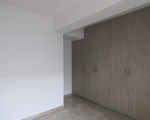
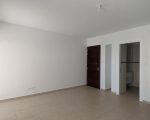
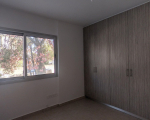
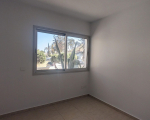
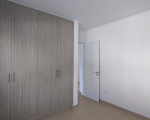
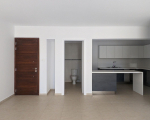
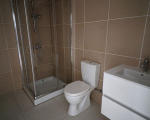
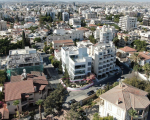
Description
This exceptional property is located in the desirable residential area of Agios Nikolaos in Larnaca. Built in 2012, it offers 153 sqm of total internal space across two internal levels, Ground Floor and Basement connected via an internal staircase. Offering a flexible layout ideal for families, professionals, or investors, the apartment is close proximity to local amenities, schools, and transport links.
Ground Floor Apartment (Main Living Area)
Internal Area: 93 sqm
Layout:
Open-plan living and dining area
Fully equipped kitchen
Two bedrooms
Guest WC
Two bathrooms (with showers)
Outdoor Areas:
Covered veranda: 19 sqm
Uncovered veranda: 9 sqm
Yard: Private use yard
Specifications:
Modern tiled flooring
Double-glazed windows
Bright and airy living spaces
Basement Level (Additional Living Area)
Internal Area: 60 sqm
Layout:
Two bedrooms
One bathroom with shower and WC
Large auxiliary/storage room
Outdoor Areas:
Access to a private yard area (separate from ground floor yard)
Property Highlights
Total Enclosed Area: 153 sqm (Ground Floor + Basement)
Total Outdoor Spaces: 113 sqm yard + 28 sqm verandas
Parking: Exclusive uncovered parking space
Storage: Private storage room
Occupancy Status: Vacant (ready for immediate move-in)
Title Deed: Separate Title Deed Available
Location Advantages
250 meters west of the Larnaca Municipal Library and the American Academy Larnaca
Close to schools, shops, and city services
Planning Details
Planning Zone: Κα4 (Residential)
Building Density: 120%
Coverage: 50%
Maximum Floors: 3 (up to 13.5 meters height)
Frontage: 48 meters
An opportunity to acquire a spacious two-level apartment with a private yard and basement flexibility, in one of Larnaca’s most sought-after areas.
Overview
- Property ID 2278
- City Larnaca
- Area Agios Nikolaos
- Price € 350000
- Bedrooms 4
- Bathrooms 3
- Covered Area 153
- Open Verandas 9
- Total Plot Area 153


