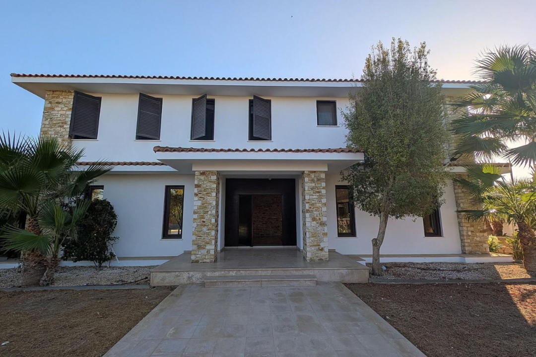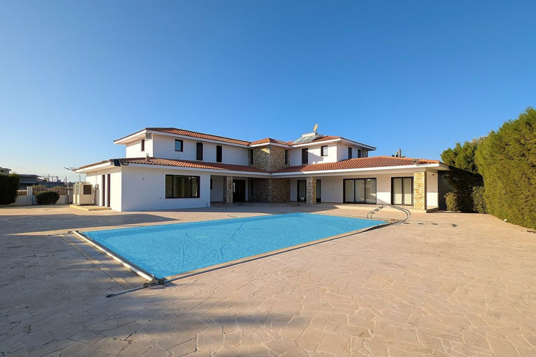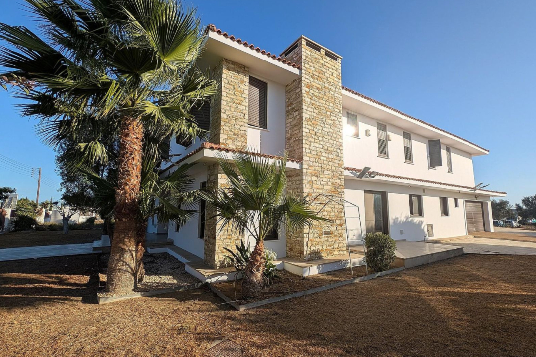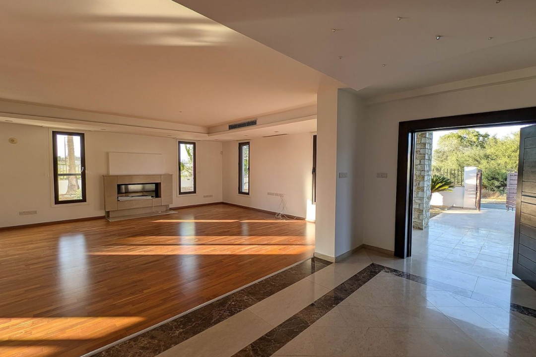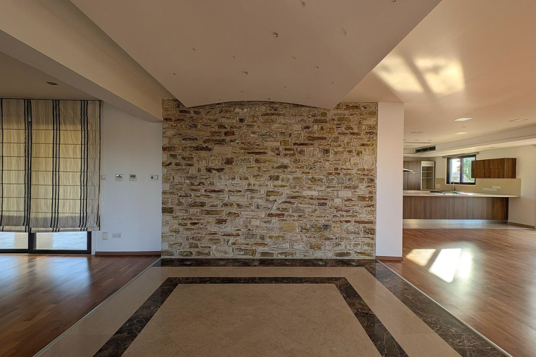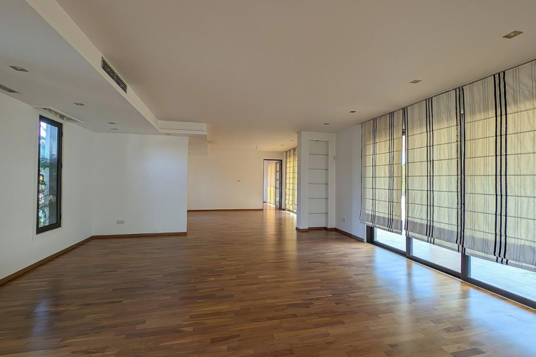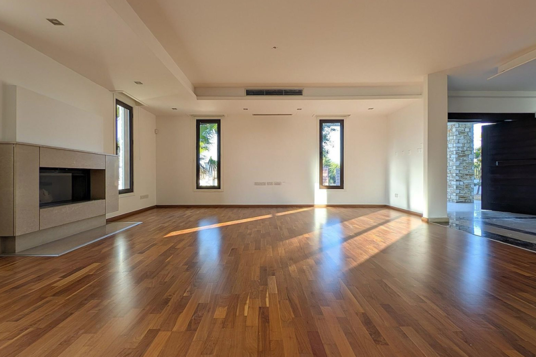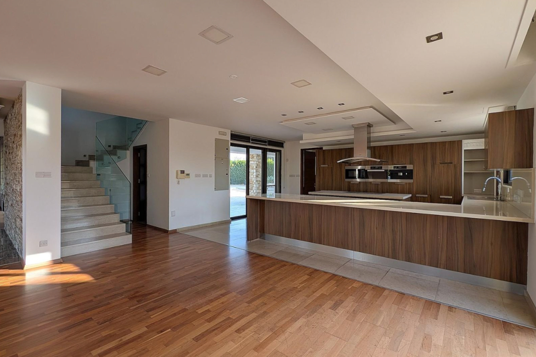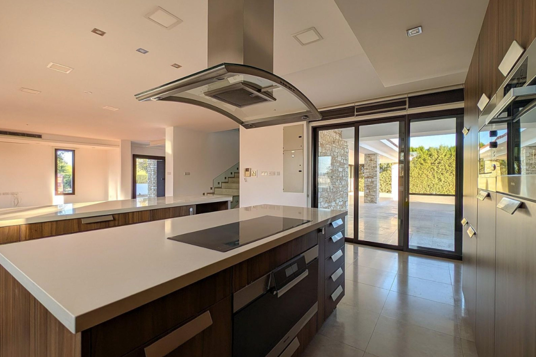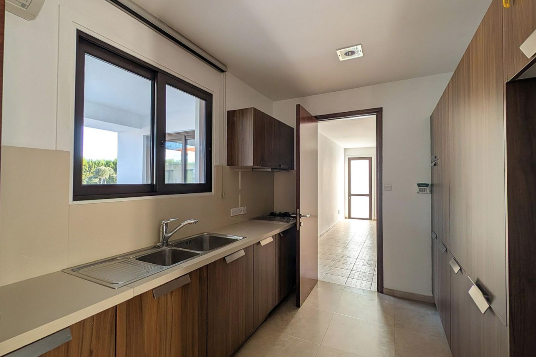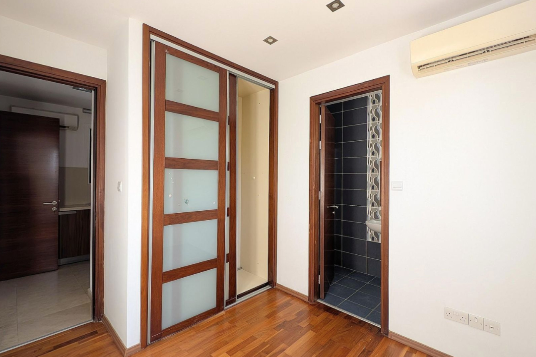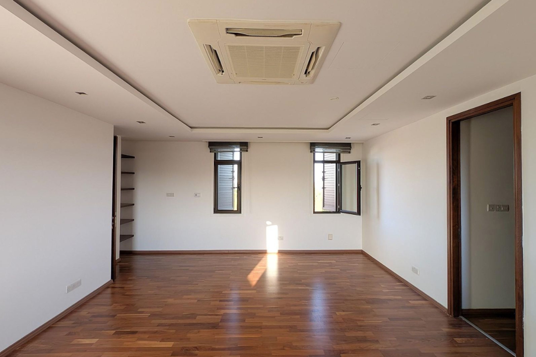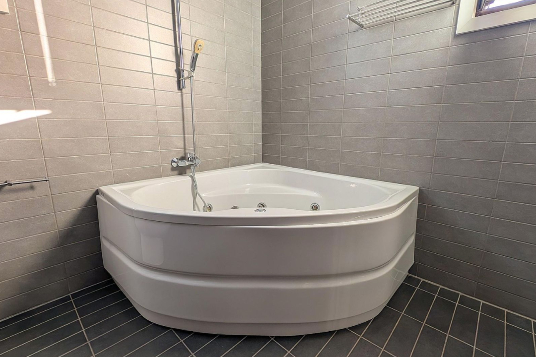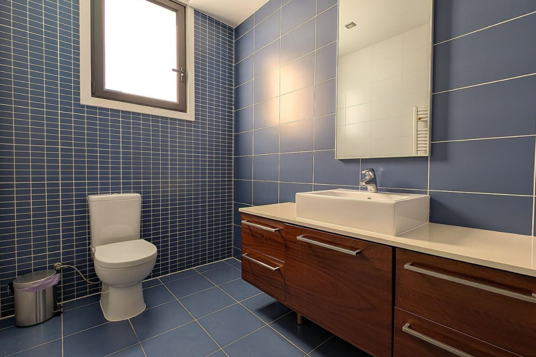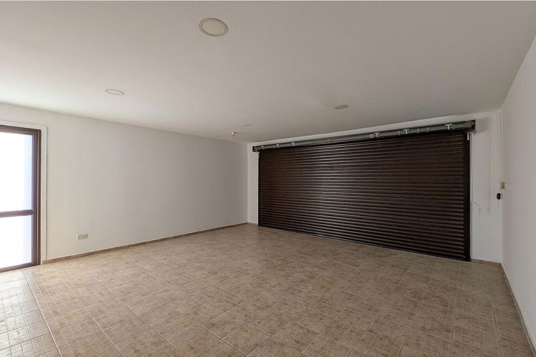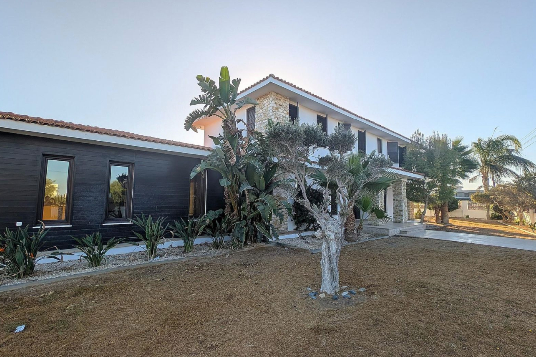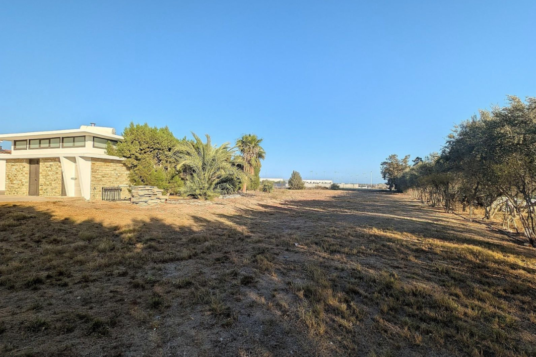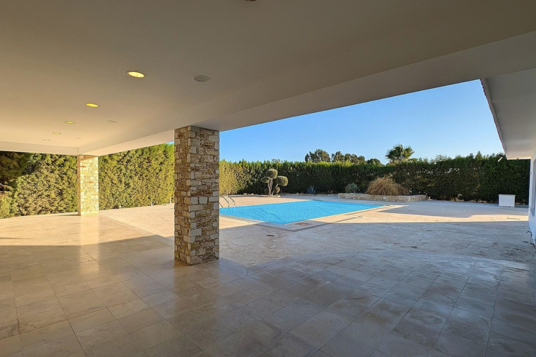6 bedroom detached house in Larnaca Dromolaxia Area
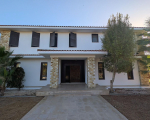
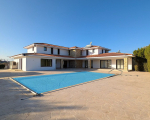
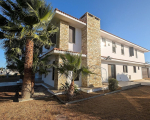
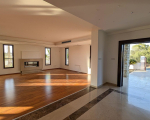
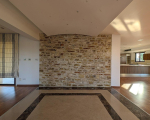
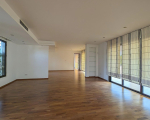
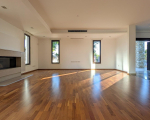
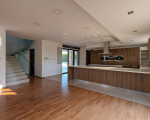
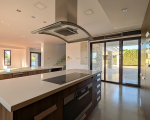
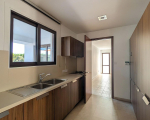
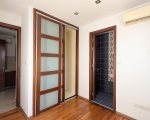
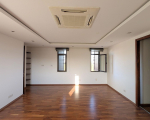
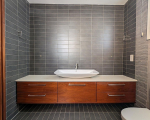
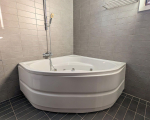
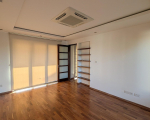

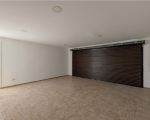
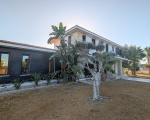
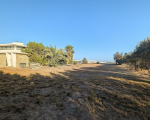
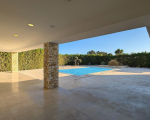
Description
This grand two-storey villa offers 430 sq.m. of internal living space and extensive outdoor areas within a registered corner plot. Positioned just 200 meters from Larnaka International Airport and 1.5 km from the municipal center, the villa combines privacy with excellent access to the surrounding area. The property benefits from a long frontage along Heras Street and borders a future pedestrian walkway.
Property Details
Occupancy: Vacant
Plot area: 5,376 sq.m.
Total building size: 430 sq.m.
Build year: 2010
Bedrooms: 6
Bathrooms: 5
WCs: 6
Kitchens: 1
Parking: 1 covered space
Verandas: 99 sq.m. covered + 15 sq.m. uncovered
Title: Title on Land
Ground Floor Layout
Open-plan living, dining, and sitting areas
Spacious kitchen with everyday dining and outdoor access
Office/gym, guest toilet, laundry room
Maid’s room with en-suite shower, playroom, storage
First Floor Layout
Five bedrooms and family bathroom
Master suite with walk-in closet and en-suite jacuzzi bathroom
Two additional bedrooms with en-suite bathrooms and covered verandas
Outdoor Features
Private 74 sq.m. swimming pool
Barbecue area and landscaped yard
Covered parking
Mechanical room, changing room with WC, additional storage
Planning Information
Zone Δα2 (40%): 1% building coefficient, 1% coverage, 1 floor (5 m)
Zone Κα6 (60%): 90% building coefficient, 50% coverage, 2 floors (10 m)
Zone Γα2 (0%): 6% building coefficient, 6% coverage, 2 floors (7 m)
Contact us for more information!
Overview
- Property ID 2666
- City Larnaca
- Area Dromolaxia
- Price € 975000
- Bedrooms 6
- Bathrooms 5
- Covered Area 430
- Open Verandas 15
- Total Plot Area 5376


