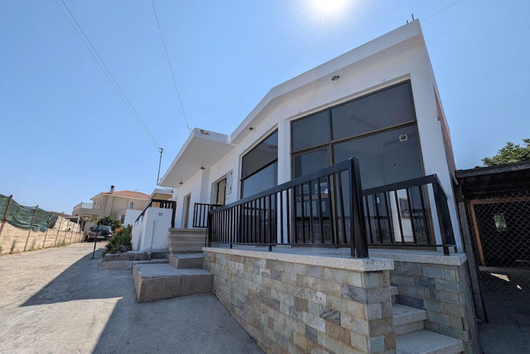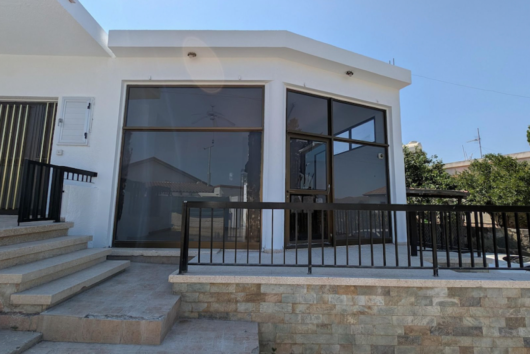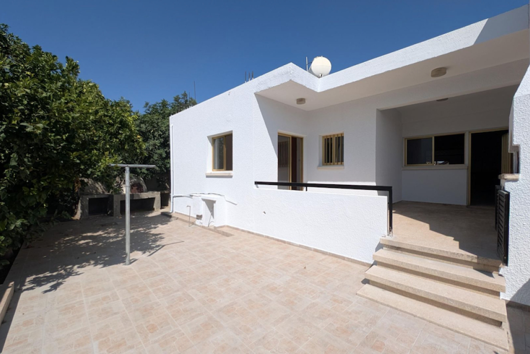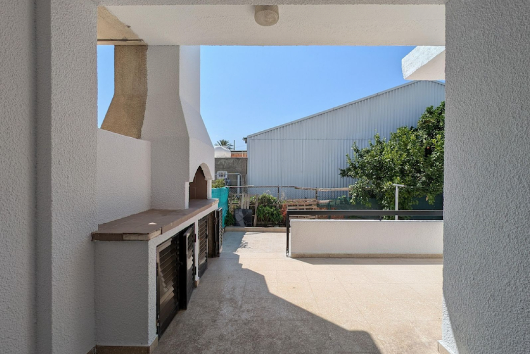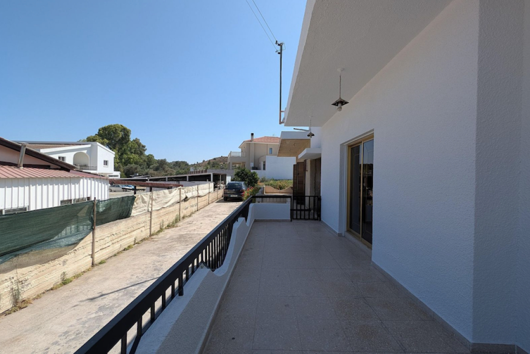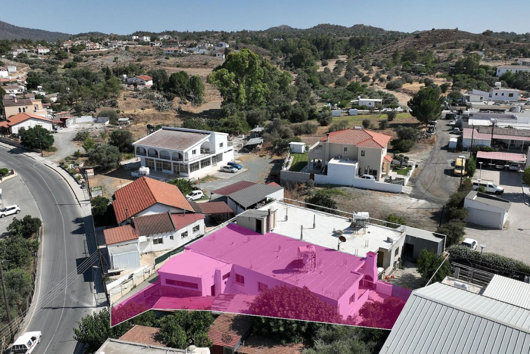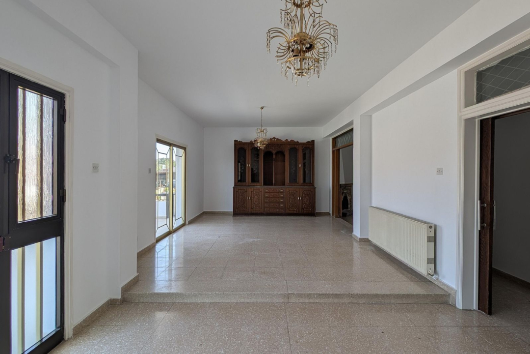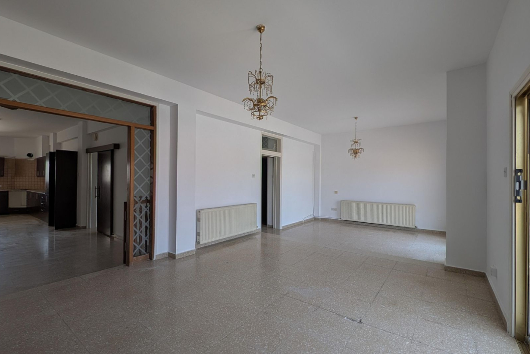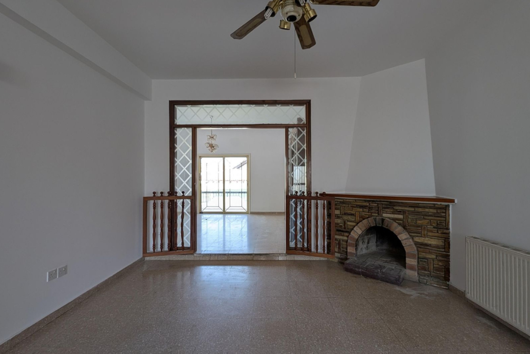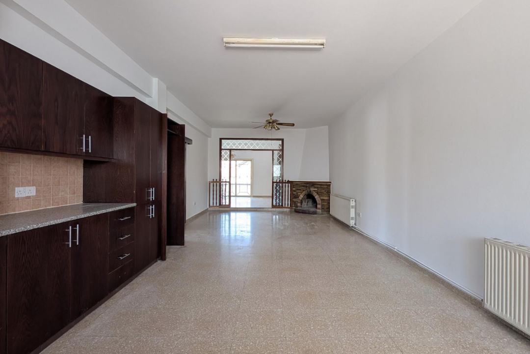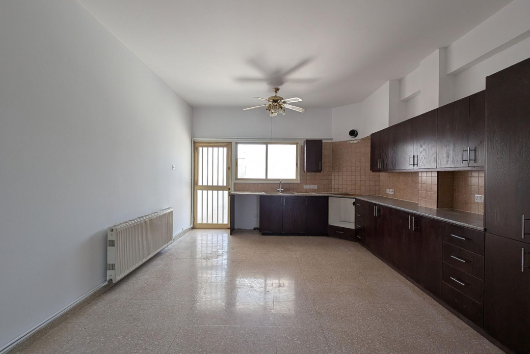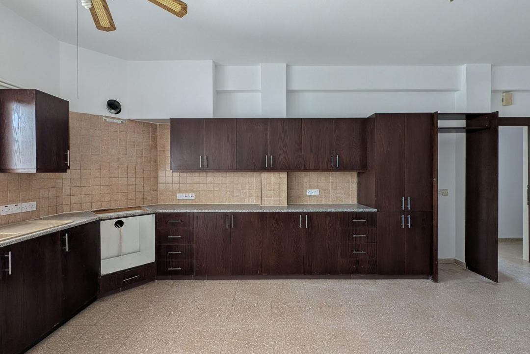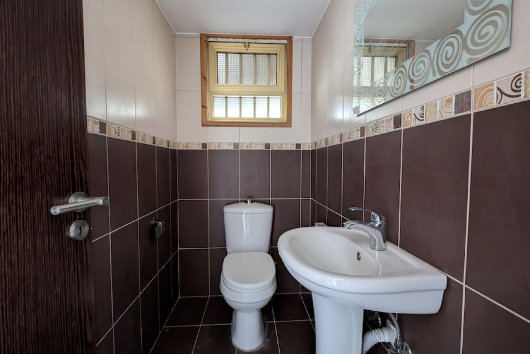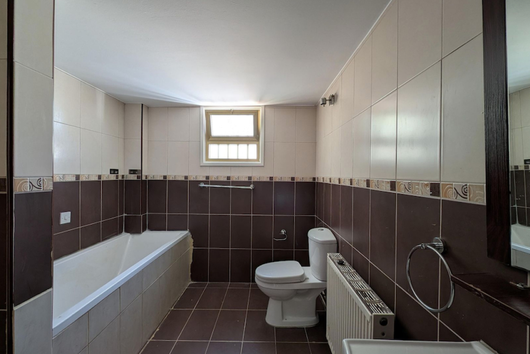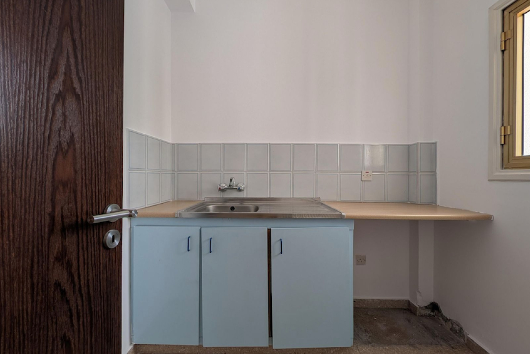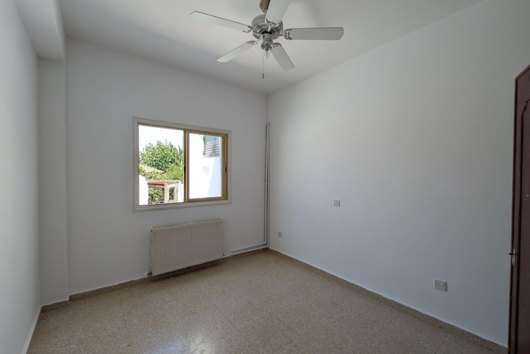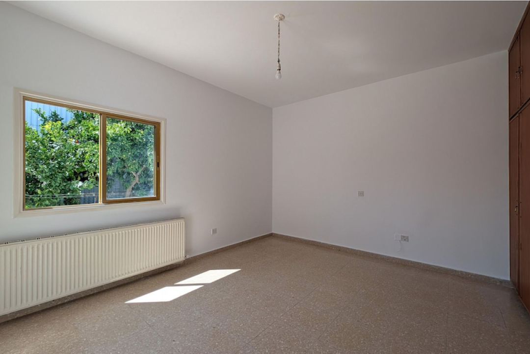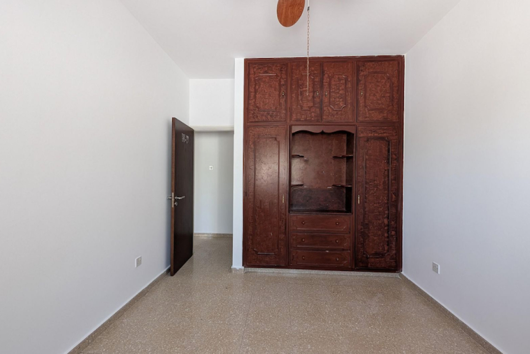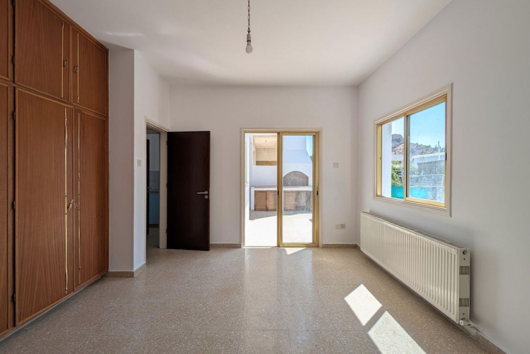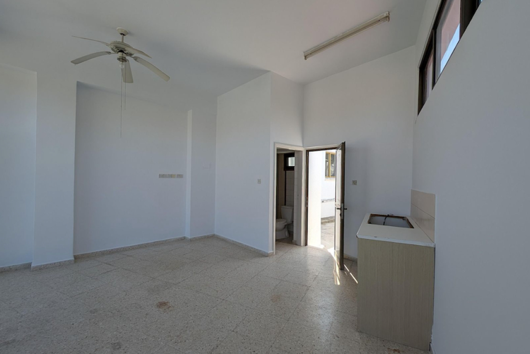3 bedroom semi detached house and shop in Larnaca Kornos Area
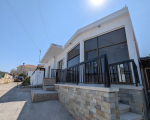
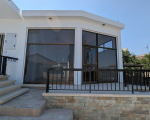
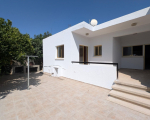
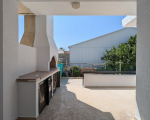
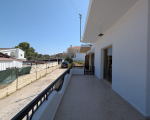
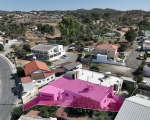
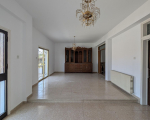
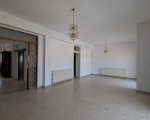
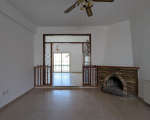
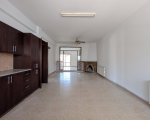
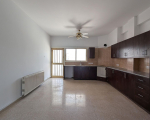
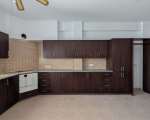
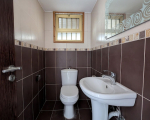
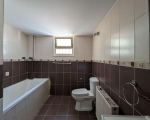
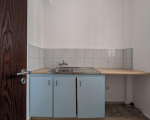
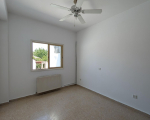
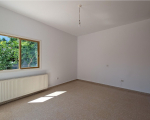
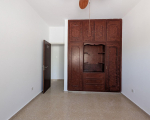
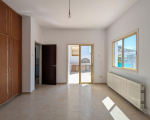
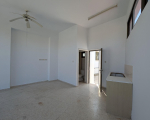
Description
A unique opportunity to acquire a mixed-use property in the peaceful and scenic village of Kornos, Larnaca. Ideally located just 70 meters from Ayios Prodromos Church and 600 meters from the Kornos–Delikipos road, this offering includes a ground floor residence and an attached shop, set on a ½ share of an 880 m² plot (equal to 440 m² of land).
Key Property Features:
Main House:
Internal Area: 150 m²
Year Built: 1980
Bedrooms: 3
Layout: Open-plan living and dining area, separate kitchen with dining space, bathroom, guest WC, and laundry room
Outdoor Spaces:
Covered veranda: 23.5 m²
Uncovered veranda: 11.5 m²
Private yard
Parking: Covered parking space
Occupancy: Vacant
Shop Unit:
Internal Area: 28.5 m²
Configuration: Open-plan layout with private WC and external access
Uncovered veranda: 9 m²
Suitable for personal business use or as a rental income opportunity
Plot & Zoning Details:
Land Area (1/2 share): 440 m²
Planning Zone: Η2
Building Density: 90%
Coverage: 50%
Max Floors: 2
Max Height: 8.3 m
Distribution Agreement: In place
Energy Performance Certificate: Pending
Highlights:
Rare combination of residential and commercial space
Located in a central yet quiet part of Kornos village
Suitable for multi-generational living, home-based business, or investment
Flat plot with good road access
All essential amenities within walking distance
This is a versatile and attractively positioned property that blends traditional village living with practical functionality. A valuable opportunity in one of Larnaca’s most charming semi-mountainous communities.
Viewings by appointment.
Overview
- Property ID 2479
- City Larnaca
- Area Kornos
- Price € 145000
- Bedrooms 3
- Bathrooms 2
- Covered Area 150
- Open Verandas 11
- Total Plot Area 440


