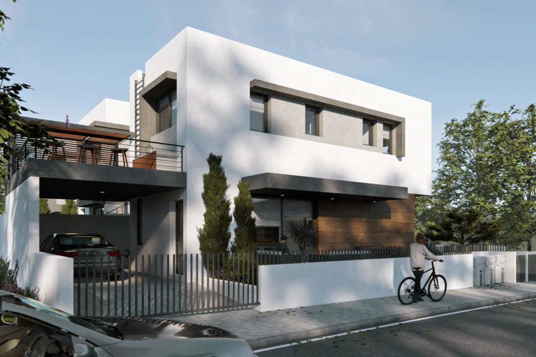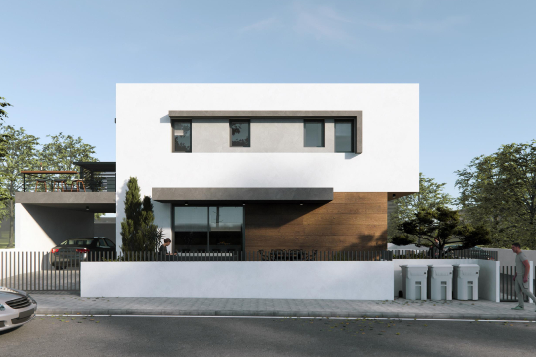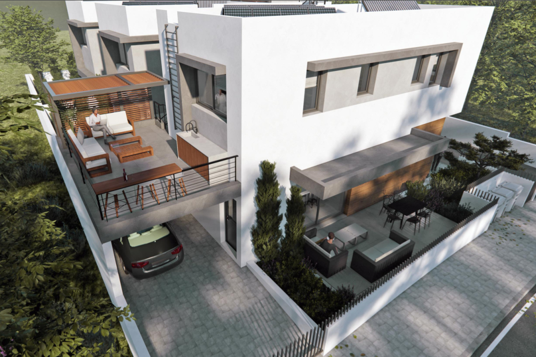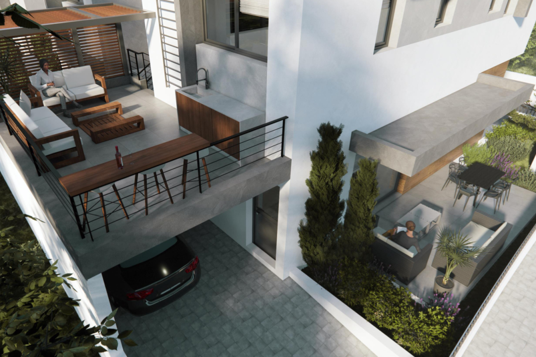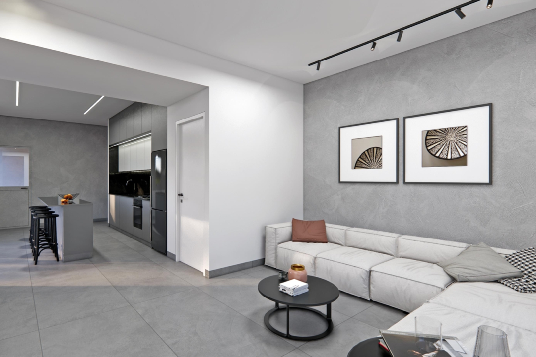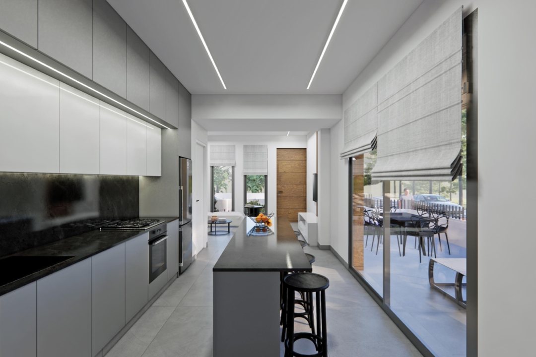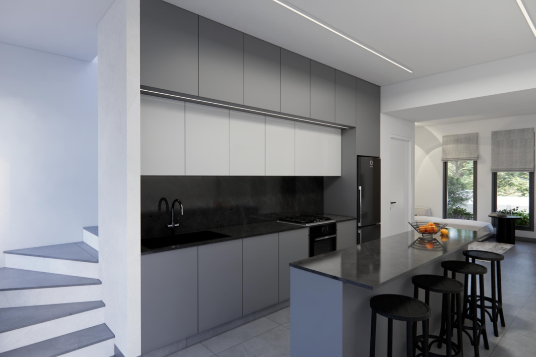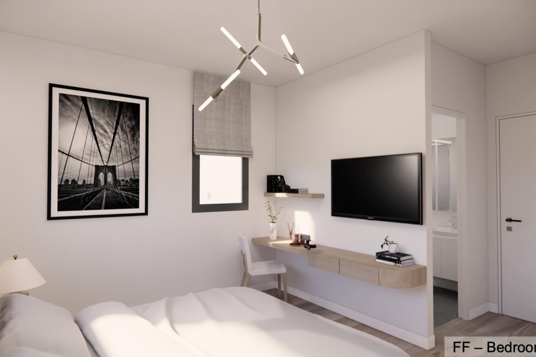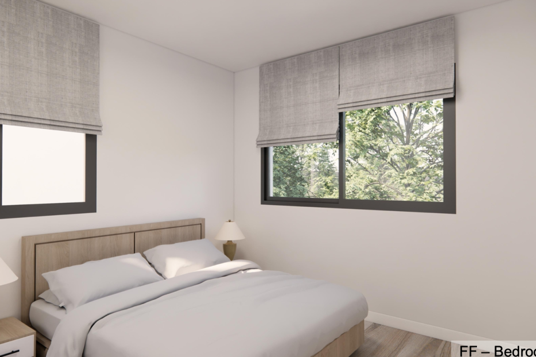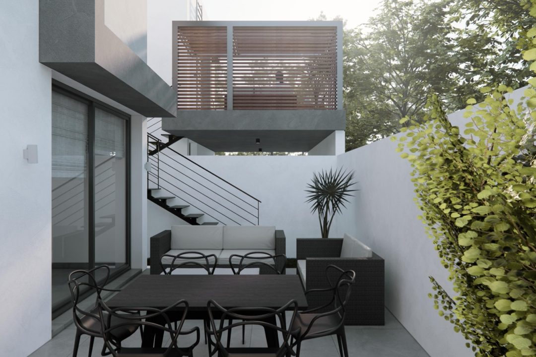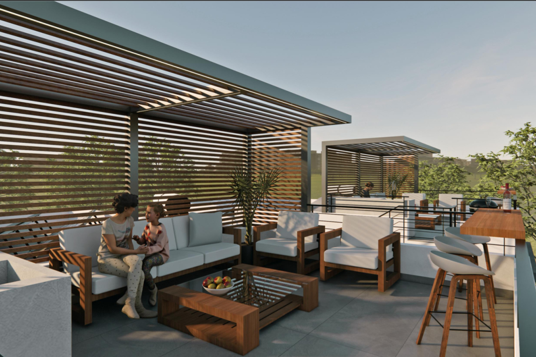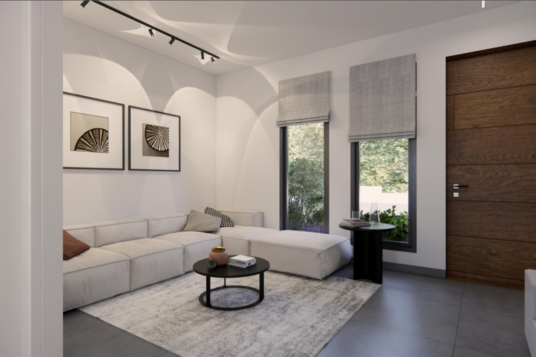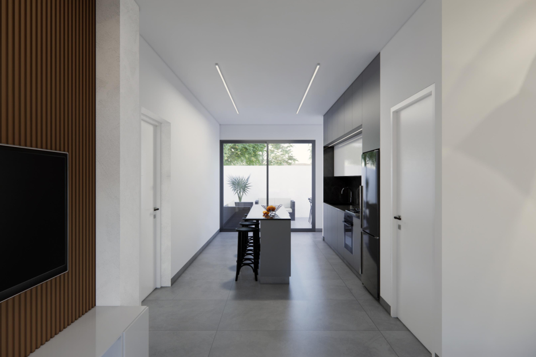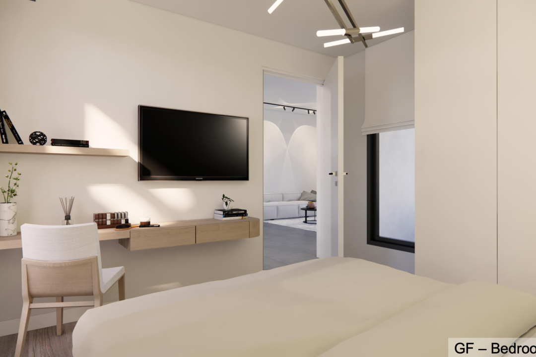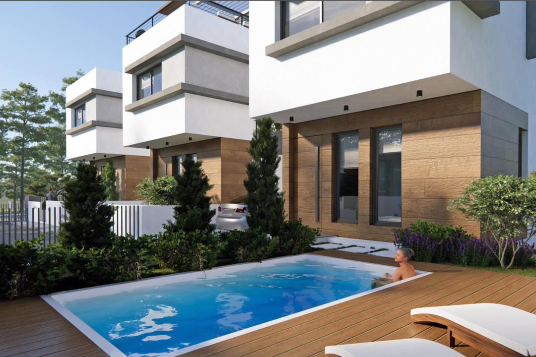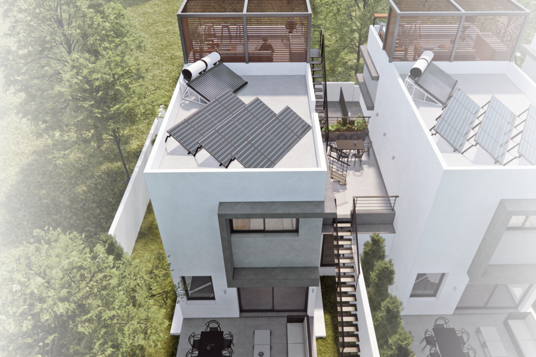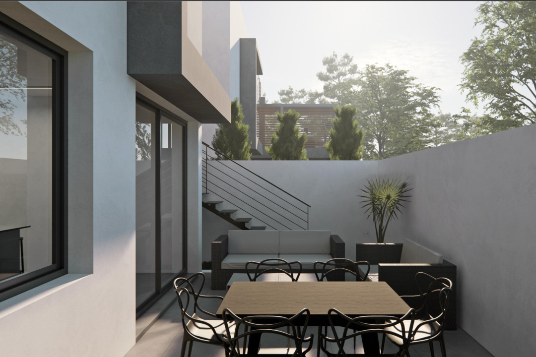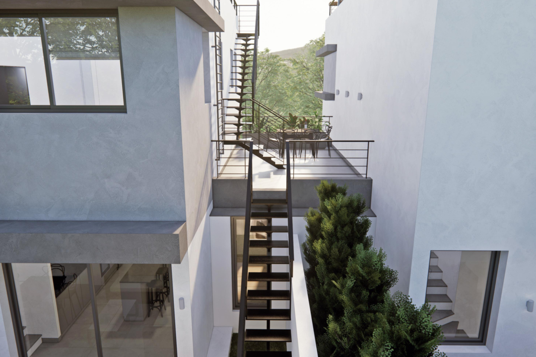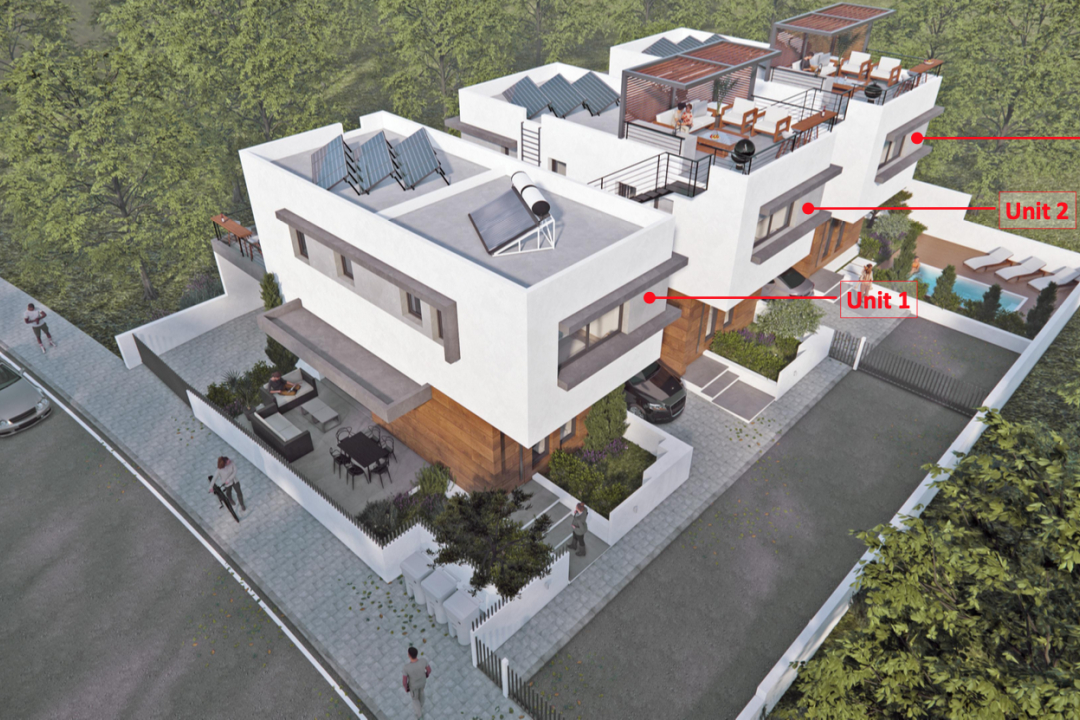3 bedroom semi detached house in Larnaca Oroklini Area
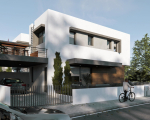
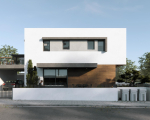
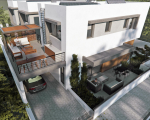
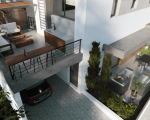
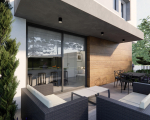
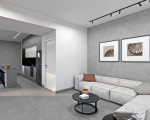
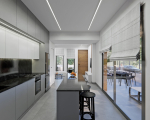
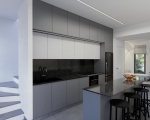
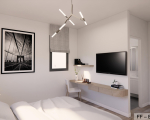
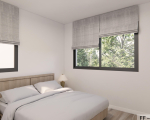
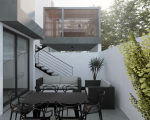
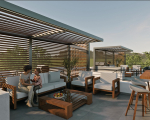
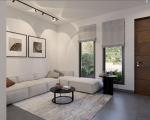
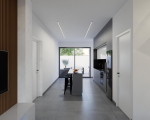
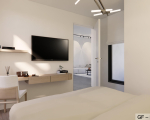
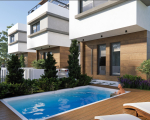
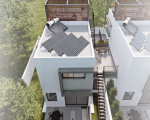
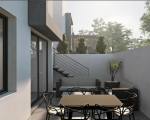
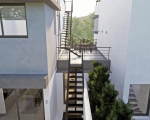
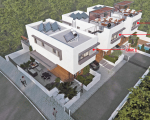
Description
A boutique residential project currently under development in the sought-after area of Oroklini, offering three modern housing units with high-quality finishes and smart-home-ready amenities. The project combines contemporary architecture, sustainable features, and flexible interior layouts to meet the needs of modern living.
Unit Overview:
Units 1, 2, & 3:
Base Layout: 2 En-Suite Bedrooms
Units 2 & 3 – Optional 3rd Bedroom Configuration (2+1):
Price: €295,000
Unit 3 – Optional Private Pool (2.5m x 4.5m):
Additional Cost: €20,000
Total with Pool and 2+1 Layout: €315,000
A. Internal Finishes & Features:
Flooring: European ceramic tiles throughout (reception, kitchen, bedrooms, bathrooms)
Sanitary Ware: Grohe mixers or equivalent high-quality European brand
Kitchen:
Melamine wood cabinets
Ceramic or techno-granite worktops
Paint:
Satin-finish acrylic paint on all walls and ceilings
Lighting & Electrical:
Linear lights and spotlights
Legrand switches & sockets or equivalent European standard
B. Building Structure & External Finishes:
Doors & Windows:
Energy-efficient, slimline aluminum systems by Muskita or equivalent
Double-glazed, high-insulation profiles
Façade:
Composite thermal insulation system (8mm polystyrene, fiberglass, double coating)
Monocouche paint
HPL external cladding
C. Additional Amenities (Included per Unit):
5kW independent photovoltaic solar system
Solar water heater
Electric car charger provision
Water pressure system
Intrusion alert system provision with videophone (URMET or similar)
Automated steel entry gates
Unit 1:
2 bedroom, 3 bathrooms
Land ................................140m2
Internal Area ......................107m2
Terraces and Garden.............70m2
Semi covered Parking............40m2
Unit 2:
3 bedroom, 3 bedrooms
Land ................................140m2
Internal Area ......................120m2
Terraces and Garden...........86m2
Semi covered Parking..........21m2
Unit 3 with pool:
3 bedroom, 3 bahtrooms
Land ................................226m2
Internal Area ......................120m2
Terraces and Garden...........151m2
Semi covered Parking..........21m2
Note:
The legal partners of our company provide clients with full legal support in collecting and submitting an application for obtaining the permanent residence permit in the republic of Cyprus.
This development represents an excellent opportunity for those seeking sustainable, energy-efficient homes in a growing residential area near Larnaca. With flexible layouts, smart infrastructure, and stylish finishes, Oroklini Private Housing blends functionality with modern elegance.
Overview
- Property ID 2437
- City Larnaca
- Area Oroklini
- Price € 285000
- Bedrooms 3
- Bathrooms 3
- Covered Area 120
- Open Verandas 0
- Total Plot Area 140


