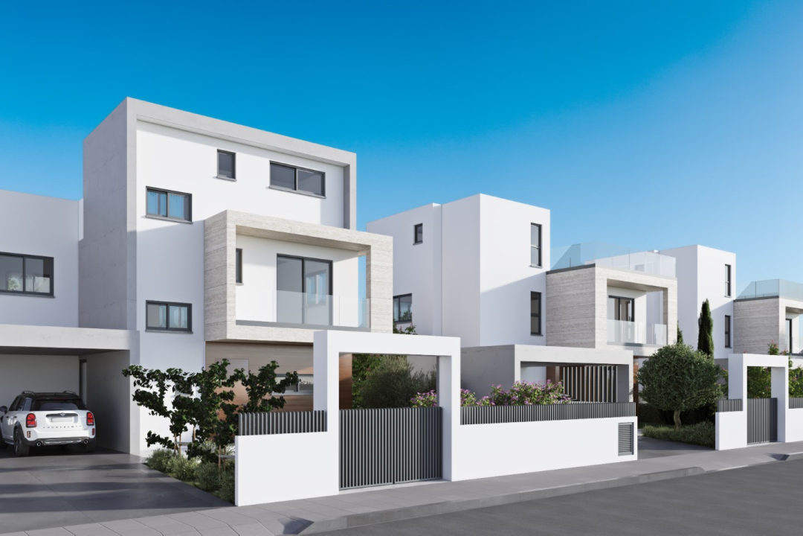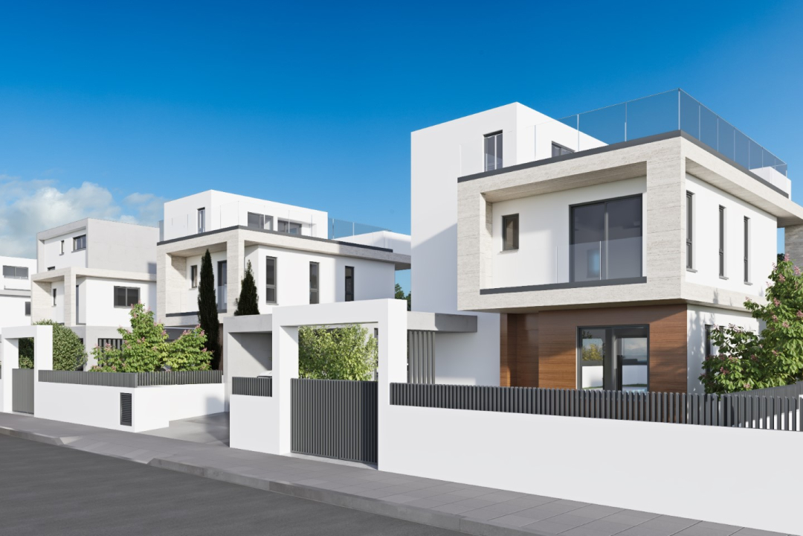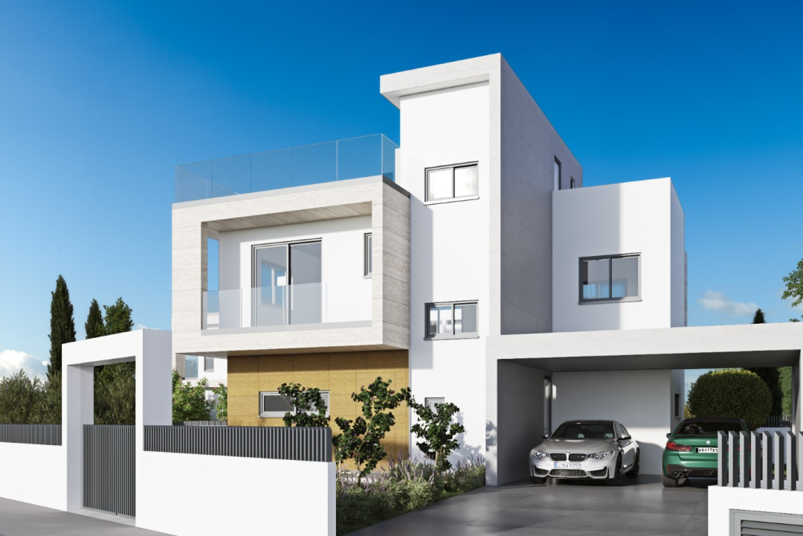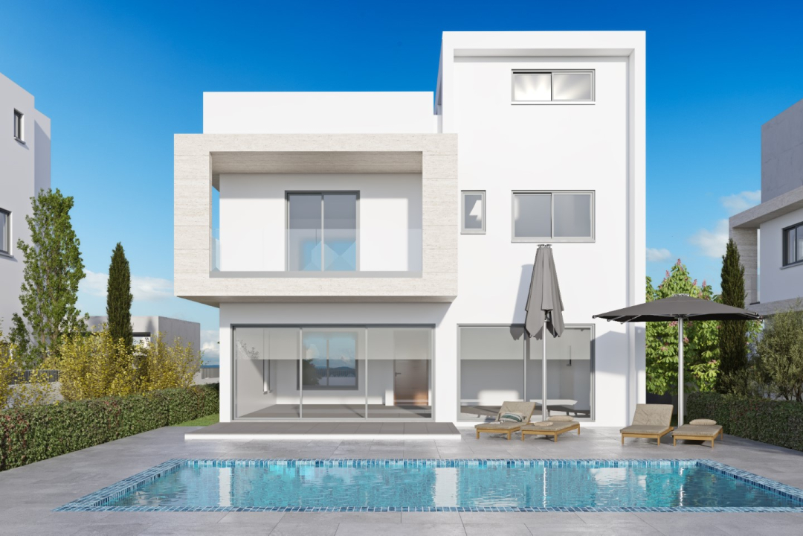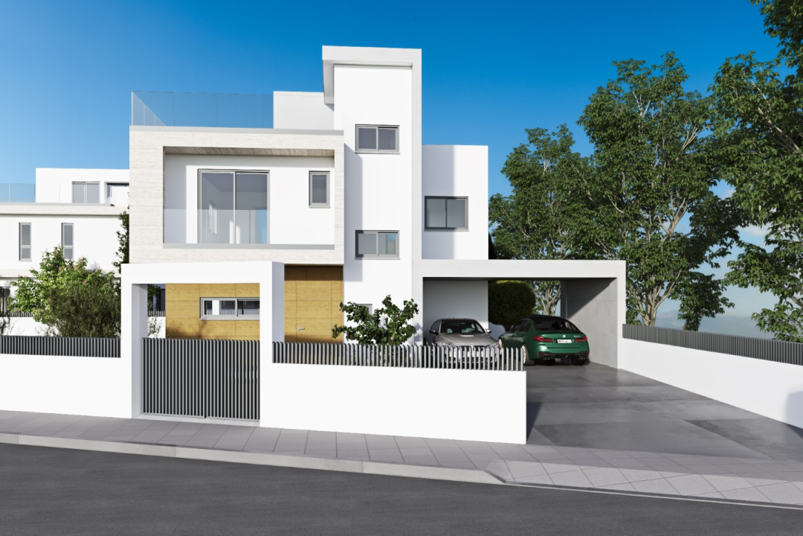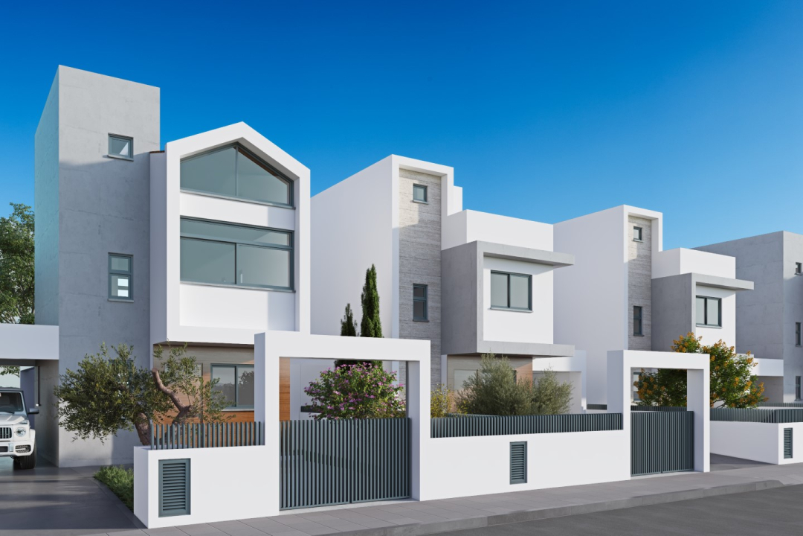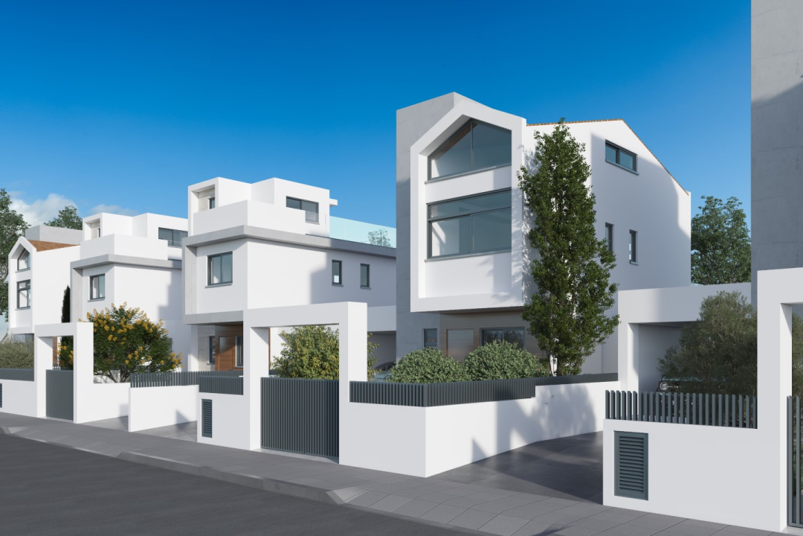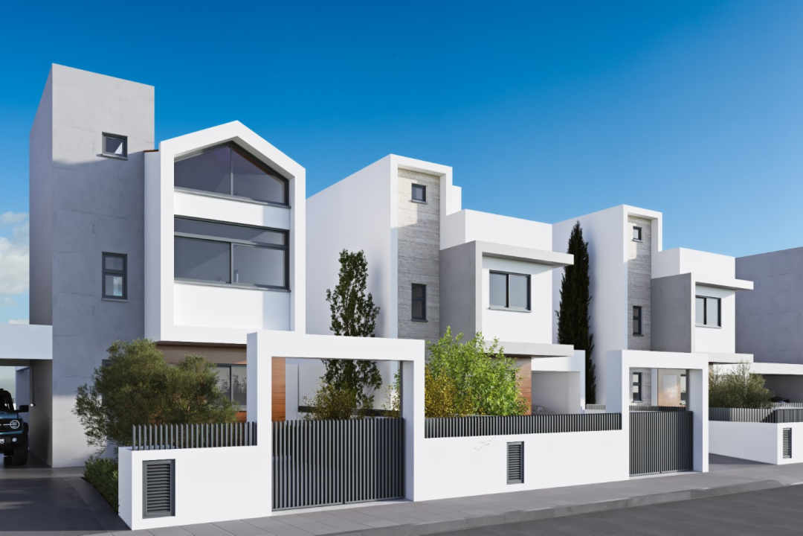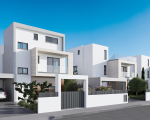
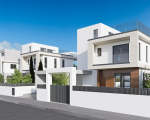
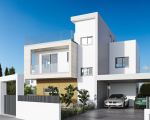
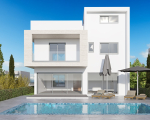
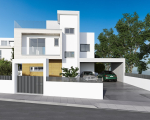

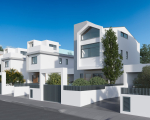
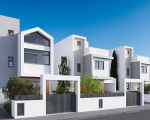
Description
These Villas represent the pinnacle of modern seaside living, with carefully thought-out details, luxurious finishes, and energy-efficient features. Nestled in a prime location near Oroklini’s beaches and just minutes from Larnaca, these villas offer a unique blend of convenience, comfort, and style. Whether you are seeking a permanent residence or a vacation home, the villas promise a serene lifestyle with all the amenities for modern, luxurious living.
Status: Currently off-plan, with an estimated delivery in 16 months.
Framework & Structural Design
Earthquake-Resistant Design: The villas are constructed with reinforced concrete for added durability and seismic resistance.
Walls & Insulation
External Walls: Constructed with 30cm thick perforated bricks (A quality) for enhanced sound and thermal insulation.
Energy Efficiency: Compliant with Class A’ standards, featuring photovoltaic systems as per the law. Structural elements are insulated with 8cm thick polystyrene for superior heat retention.
Flooring
Interior Insulation: High-performance foam concrete is used before installing flooring to improve sound and thermal insulation.
External Surfaces: Verandas and balconies feature high-spec screed concrete with gradients for water drainage and cement waterproofing prior to tiling.
Interior Flooring:
Living areas, corridors, kitchen, bathrooms: Ceramic tiles of A quality.
Bedrooms: Choice of laminate parquet or ceramic tiles (A quality).
Staircase: Marble finishing for an elegant look.
Finishes
Bathroom Walls: Covered with A quality ceramic tiles up to the door height.
Kitchen Walls: Ceramic tiles between countertops and cabinets.
Windows & Doors
Material: Aluminium, silver natural color, using MU3000 (sliding) or MU2000 (opening), with double glazing for sun and heat insulation as per legal requirements.
Railings
Balconies: Glass fencing as per architectural designs.
Staircases (communal): Metallic railings according to the architectural plans.
Woodwork
Bedroom Wardrobes: Made of melamine wood with customization options, featuring 18mm thick external melamine.
Kitchen Cupboards: Upper and lower cupboards made of melamine with a techno-granite worktop and soft-close mechanisms for the drawers.
Interior Doors: Made of melamine wood, customizable in color.
Bathroom Cupboards: Custom-designed as per architectural plans, made from melamine wood.
Sanitary Ware
Showers and Sinks: Ceramic shower basins and wash basins in white, with nickel-plated mixers for hot and cold water.
Toilets: White ceramic units with accompanying accessories.
Kitchen Sink: Stainless steel INOX sink (115x50), equipped with a triple mixer.
Electrical Installations
Comprehensive Setup: Full provision for lighting, sockets, TV, and telecom services in bedrooms, kitchen, and living room as per Cyprus Electricity Authority standards.
Special Provisions:
Security cameras.
Automated gate (parking).
Air conditioning piping.
Water Supply
Solar-Powered Water Heating: 150-liter boiler tank for hot water supply.
Water Storage: 1000-liter water tank installed.
Plumbing: Manifold and pipe-in-pipe system for hot and cold water, with provisions for washing and dishwashing machines.
Plastering & Paintwork
Interior Walls: Treated with three layers of plaster, and ceilings with a special spatula finish before painting.
Exterior Surfaces: Three plaster layers and waterproof paint finish, with vendor’s color choice.
Ceiling Design
Bathroom Ceiling: Anti-damp gypsum board at 2.5m height with 4 spotlights.
Living Room Ceiling: Furred gypsum board around the perimeter with provision for hidden lighting.
Heating
Central Heating System: Equipped with an electric heat pump and 8 units mounted on the wall, valued at €8,000.
Roof Waterproofing
Insulation: Two coats of cement insulation and two polyurethane insulation layers in white color.
Parking
Parking Area Surface: Made with decorative stamped concrete, according to architectural plans.
Garden & Fencing
Gardens: Gardening soil provided as per architectural designs.
Fencing: Up to 110cm-120cm, made from balustrades or building blocks.
Swimming Pool
Design: Overflow pool lined with ceramic tiles as per architectural plans.
General Information
Location: Just 300 meters from Oroklini’s beaches, minutes away from Larnaca city center.
Development: 10 contemporary villas with private pools, large gardens, and covered parking.
Status: Off-plan, estimated delivery in 16 months.
Lifestyle: These villas offer a luxurious Mediterranean coastal living experience, perfect for permanent residence or vacation retreats.
Overview
- Property ID 1368
- City Larnaca
- Area Oroklini
- Price € 679000
- Bedrooms 3
- Bathrooms 3
- Covered Area 159
- Open Verandas 48
- Total Plot Area 585


