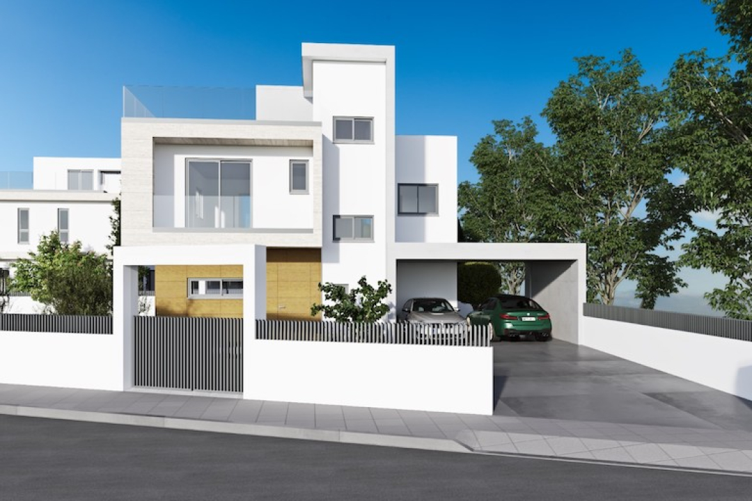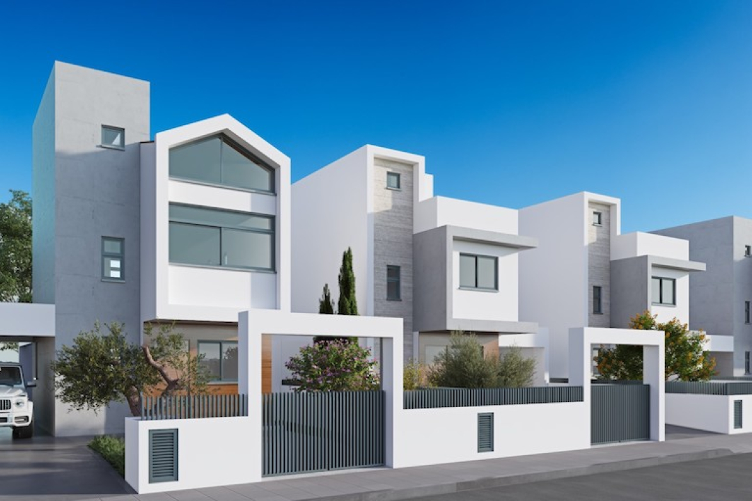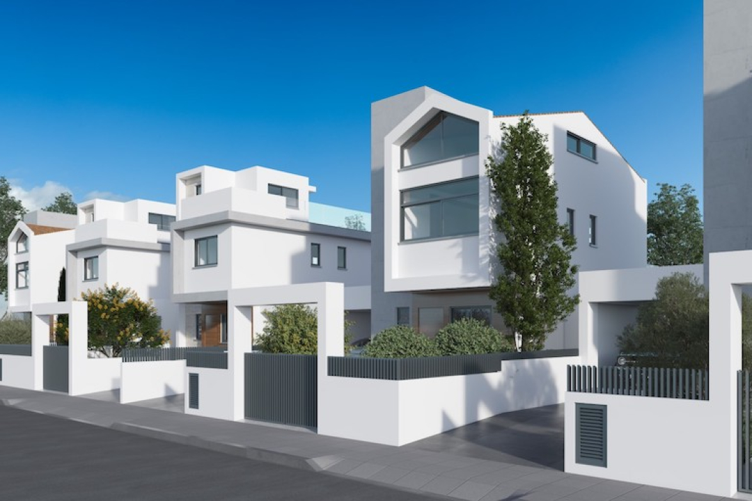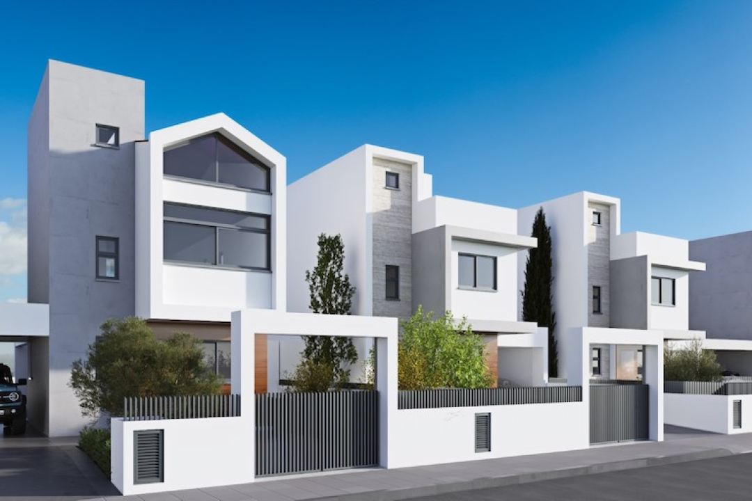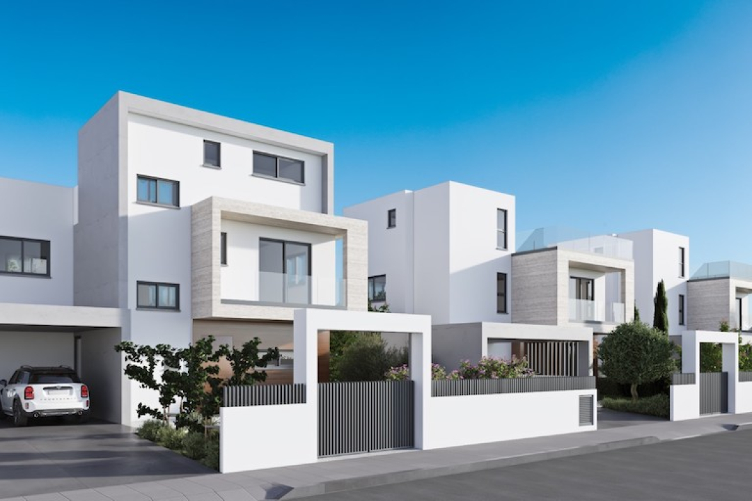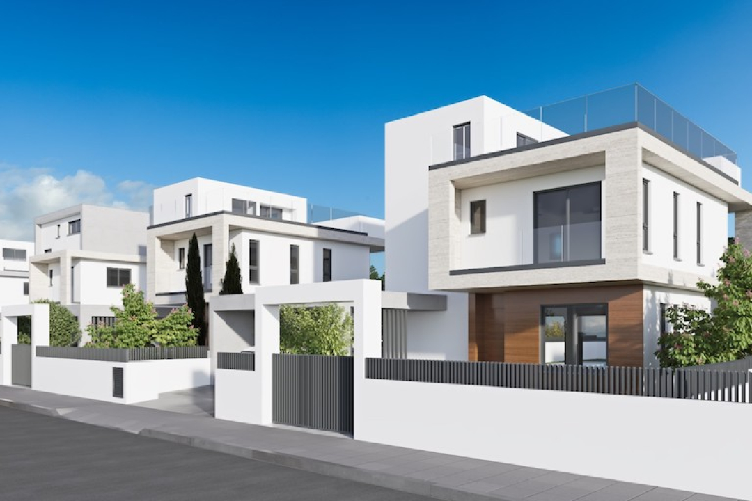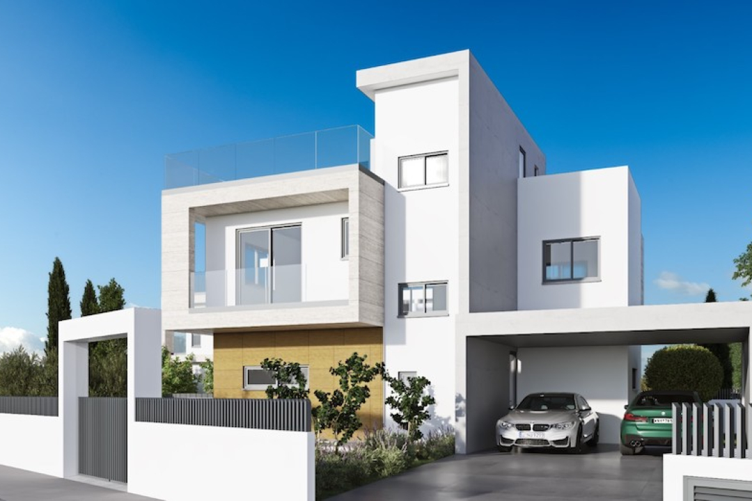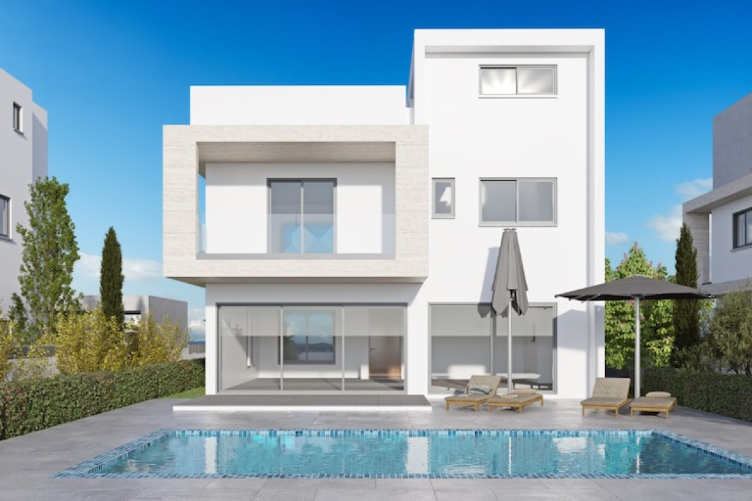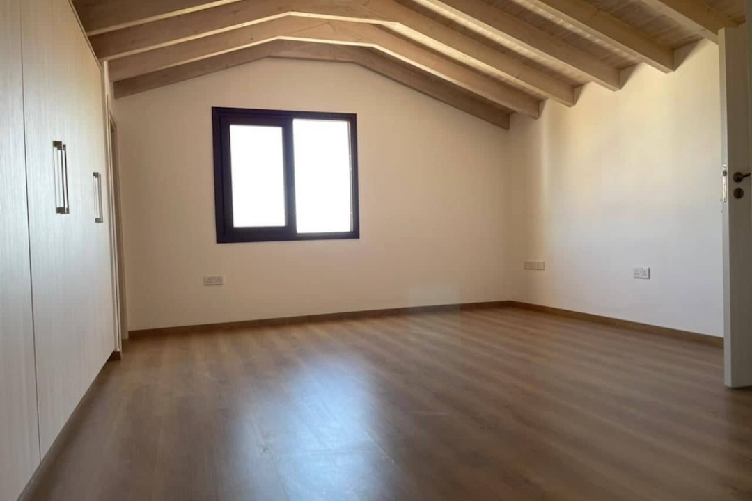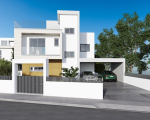
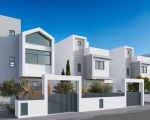
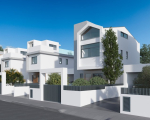
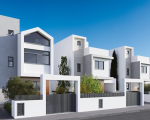
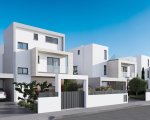
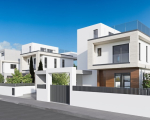
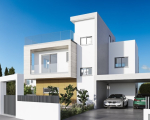
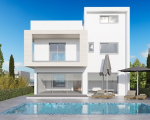
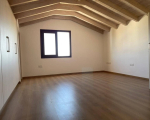
Description
This exclusive collection of 10 contemporary villas is designed to provide timeless elegance and top-quality features. Each villa is set on a generously sized plot, complete with a private pool, a spacious garden area, and covered parking.
This project is more than a residence—it's a lifestyle. Experience the perfect blend of sophistication, comfort, and Mediterranean charm. Whether you’re looking for a permanent home or a vacation retreat, these villas present a unique opportunity to embrace the finest in seaside living. Located just 300 meters from Oroklini’s pristine sandy beaches and a short drive from Larnaca’s vibrant city center.
FRAMEWORK
Earthquake - resistant design, constructed with reinforced concrete.
WALLS
External walls will be constructed with perforated bricks of A quality 30cm thick, offering sound and heat insulation.
ENERGY EFFICIENCY
Class A’ with photovoltaics according to the law.
On the surface of all structural members there will be placed polystyrene 8cm thick offering excellent heat insulation.
FLOORING
Prior to installing internal flooring, high performance foam concrete is applied, offering better sound and heat insulation.
Externally, or veranda's and balconies, high-spec screed concrete is applied with gradients to allow for removal of surface water. Cement water-proofing is applied in addition, prior to installing ceramic floor tiles.
Sitting & dining room, corridors, kitchen: Ceramic tiles of A quality.
Verandas: Ceramic tiles of A quality.
Bathrooms: Ceramic tiles of A quality.
Bedrooms: Laminate parquet or ceramic tiles of A quality.
Interior Staircase: Marble
FINISHES
Bathroom walls are covered up to the height of the door with ceramic tiles of A quality.
Kitchen walls covering the space between the worktop and cupboards have ceramic tiles of A quality.
WINDOWS / VERANDAS DOORS
Aluminium made, silver natural colour, from MU3000 from sliding or MU2000 for opening (according to the architectural plans) DOUBLE GLAZING, sun proof and heat insulation glass according to the law.
RAILING
Glass fencing on the balcony according to the architectural plans.
Metallic railing for the communal stairs according to the architectural plans.
WOODWORK
Bedroom Wardrobes:
Made of melamine wood, worth 160€ per m. External melamine is 18mm thick, any choice of colour. Internal will be made of white melamine wood 18mm thick and the back side is white melamine 8mm thick.
Kitchen Cupboards:
Made of melamine wood, for the upper and for the lower cupboard per m. External melamine is 18mm thick any choice of colour. Internal will be made of white melamine 18mm thick and the back side is 8m thick. Upper cupboards will be made from the same kind of wood. Worktops of lower cupboards are made of techno-granite. The drawers will be fitted with three “soft close†mechanisms.
Wardrobe and cupboard dimensions according to the architectural plans.
Interior Doors:
Frames and doors are made of melamine wood any choice of colour.
Bathroom and wash basin cupboard:
According architectural plans and made of melamine wood any choice of colour.
SANITARY WARE
Shower unit ceramic floor basin and drain, toilets and wash basin of white colour with cabinet excellent quality according to architectural plans.
Nickel-plated mixer with single handle and reception for mains water supply for shower, bathtub & wash basins. Number of toilets, wash basins etc will be according to the architectural plans for each house and other sanitary accessories. Mirrors for all wash basins in bathrooms.
Stainless steel kitchen sink of INOX 115X50. Colour chosen by the Vendor. Triple mixer for the kitchen, Nickle-plated for hot, cold and drinking water supply.
ELECTRICAL INSTALLATIONS
Full electrical installation with sockets and lighting provision - according to the architectural plans.
Provision for TV and telecom service to bedrooms, kitchen and living room.
Based to the terms of the Electricity Authority Cyprus.
PROVISION FOR SECURITY CAMERAS
PROVISION FOR AUTOMATED GATE (PARKING)
PROVISION FOR AIR CONDITIONING UNITS
Provisions for air-conditioning in all rooms (piping only).
SUPPLY OF HOT & COLD WATER
Installation of a solar collector with tank capacity of boiler 150 ltrs, to provide hot water to the kitchen, wash basin and bathroom. One water tank 1000LTRs.
PLUMBING
All installations for hot and cold water will be of type Manifold & pipe-in-pipe. Provision for washing and dish machine.
There will be a mains water supply in the kitchen
Provision for water supply on balcony
PLASTER WORK
All interior surfaces are treated with three plastered layers except from the ceiling which will be 'fair faced', treated with special spatula and painted. The second and third layer is made with addition of chemicals for additional waterproofing.
RAILING
External
Glass railing where it appears, according to the architectural plans.
Staircase Railing
Made of INOX aluminium with glass panel.
PAINTWORK
All interior surfaces and the roof are painted with emulsion paint.
All exterior surfaces will be plastered three times and painted. The colour will be to the Vendor’s choice. All exterior surfaces treated with special waterproof paint.
CEILING
Bathroom ceiling: Will be made with Gypsum board anti-dump at 2.5m height and 4 spot lights will be installed.
Living room ceiling: the perimeter will be placed with Gypsum board (furred ceiling) with provision for hidden lights.
HEATING
Central Heating system with 8 units mounted on the wall and electric heat pump choice of the Vendor worth €8,000
ROOF WATERPROOFING
Special cement-insulation (2 coats) and 2 coats of polyurethane insulation which is laminated which will be of white color.
PARKING SPACE
The floor of the parking area will be made with decorative concrete (stamped) according to the architectural plans.
GARDEN
Gardening soil will be placed according to the architectural plans
FENCING
Balustrades or Building Blocks up to 110cm-120cm.
SWIMMING POOL
Overflow according to the architectural plans lined with ceramic tiles.
Status: Off-plan
Estimated Delivery: 16 months
Overview
- Property ID 1149
- City Larnaca
- Area Oroklini
- Price € 679000
- Bedrooms 3
- Bathrooms 3
- Covered Area 158
- Open Verandas 48
- Total Plot Area 585


